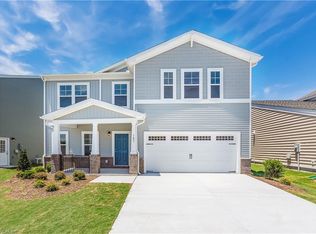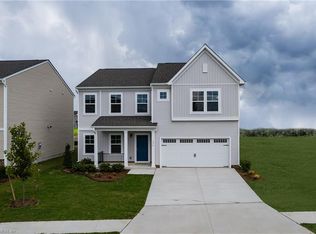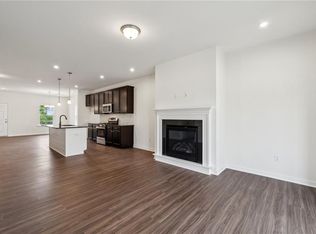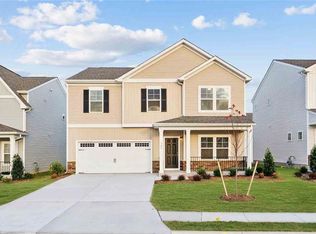Sold
$484,745
115 Getty Rd, Suffolk, VA 23434
4beds
2,490sqft
Single Family Residence
Built in 2025
-- sqft lot
$496,600 Zestimate®
$195/sqft
$2,954 Estimated rent
Home value
$496,600
$467,000 - $531,000
$2,954/mo
Zestimate® history
Loading...
Owner options
Explore your selling options
What's special
Home will be under construction soon, ready Spring 2025! ACT SOON! Purchaser still has time to select design finishes. Welcome to the King, this floorplan will blow you away with its open-concept layout. The private flex space with french doors is just off the foyer and offers a wonderful option for a den, playroom or home office. The kitchen opens to the dining area and family room. The SCREENED PORCH and patio offer great outdoor space! The primary suite with spacious SITTING ROOM is found on the second floor and features a large walk-in closet and private bath with double vanity. Three additional bedrooms, full bath and laundry room completes the second floor. River Highlands has walking trails overlooking the Nansemond River and is located near Sentara Obici Hospital, shopping and dining, enjoy easy access to your destinations including downtown Suffolk. (UNDER CONSTRUCTION SOON - Photos & tours are from the builder's library & shown as examples only. Options will vary).
Zillow last checked: 8 hours ago
Listing updated: June 15, 2025 at 02:46pm
Listed by:
Danielle Wallace
Bought with:
Dwayne Hart
KW Coastal Virginia Chesapeake
Source: REIN Inc.,MLS#: 10565382
Facts & features
Interior
Bedrooms & bathrooms
- Bedrooms: 4
- Bathrooms: 3
- Full bathrooms: 2
- 1/2 bathrooms: 1
Primary bedroom
- Level: Second
- Dimensions: 15x27
Bedroom
- Level: Second
- Dimensions: 11x12
Bedroom
- Level: Second
- Dimensions: 13x10
Bedroom
- Level: Second
- Dimensions: 14x10
Dining room
- Level: First
- Dimensions: 17x10
Family room
- Level: First
- Dimensions: 17x15
Kitchen
- Level: First
Utility room
- Level: Second
Heating
- Natural Gas, Programmable Thermostat
Cooling
- Central Air, Zoned
Appliances
- Included: Dishwasher, Disposal, Electric Range, Gas Water Heater
- Laundry: Dryer Hookup, Washer Hookup
Features
- Primary Sink-Double, Walk-In Closet(s), Entrance Foyer, Pantry
- Flooring: Carpet, Vinyl
- Has basement: No
- Attic: Pull Down Stairs
- Has fireplace: No
Interior area
- Total interior livable area: 2,490 sqft
Property
Parking
- Total spaces: 2
- Parking features: Garage Att 2 Car, 2 Space, Driveway
- Attached garage spaces: 2
- Has uncovered spaces: Yes
Features
- Stories: 2
- Patio & porch: Patio, Porch
- Pool features: None
- Fencing: None
- Waterfront features: Not Waterfront
Details
- Other equipment: Mechanical Fresh Air
Construction
Type & style
- Home type: SingleFamily
- Architectural style: Traditional
- Property subtype: Single Family Residence
Materials
- Vinyl Siding
- Foundation: Slab
- Roof: Asphalt Shingle
Condition
- New construction: Yes
- Year built: 2025
Details
- Warranty included: Yes
Utilities & green energy
- Sewer: City/County
- Water: City/County
- Utilities for property: Cable Hookup
Community & neighborhood
Location
- Region: Suffolk
- Subdivision: River Highlands
HOA & financial
HOA
- Has HOA: Yes
- HOA fee: $37 monthly
- Amenities included: Landscaping, Other, Playground
Price history
Price history is unavailable.
Public tax history
Tax history is unavailable.
Neighborhood: 23434
Nearby schools
GreatSchools rating
- 4/10Hillpoint Elementary SchoolGrades: PK-5Distance: 0.7 mi
- 3/10King's Fork Middle SchoolGrades: 6-8Distance: 1.6 mi
- 2/10King's Fork High SchoolGrades: 9-12Distance: 5.9 mi
Schools provided by the listing agent
- Elementary: Hillpoint Elementary
- Middle: King`s Fork Middle
- High: Kings Fork
Source: REIN Inc.. This data may not be complete. We recommend contacting the local school district to confirm school assignments for this home.
Get pre-qualified for a loan
At Zillow Home Loans, we can pre-qualify you in as little as 5 minutes with no impact to your credit score.An equal housing lender. NMLS #10287.
Sell with ease on Zillow
Get a Zillow Showcase℠ listing at no additional cost and you could sell for —faster.
$496,600
2% more+$9,932
With Zillow Showcase(estimated)$506,532



