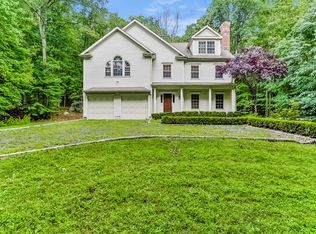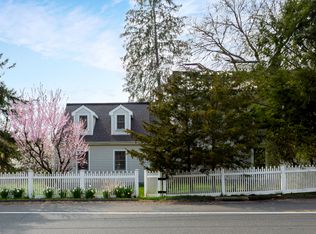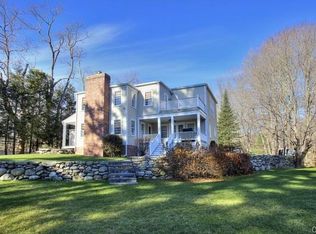Sold for $1,050,000 on 06/25/24
$1,050,000
115 Godfrey Rd E, Weston, CT 06883
6beds
3,822sqft
Single Family Residence
Built in ----
-- sqft lot
$1,192,900 Zestimate®
$275/sqft
$7,665 Estimated rent
Home value
$1,192,900
$1.06M - $1.35M
$7,665/mo
Zestimate® history
Loading...
Owner options
Explore your selling options
What's special
Partially Furnished OR Unfurnished 6-Bedroom Retreat in Weston Available from July 1
Minimum 1-Year Lease (Pets considered with approval & additional deposit)
Step into a rare rental opportunity in the heart of Weston. Originally built in the 1930s as a fox hunting lodge, this meticulously maintained and extremely private residence sits on a serene property fronting a 20-acre nature preserve, offering a unique blend of historic charm and modern comfort, as well as total surrounding privacy.
Directly across the street, enjoy the community vibes of La Chat Farm, known for its weekly events, farmers markets, cooking classes, and concerts. You'll also find the Weston Field Club just across the road and be only 5 minutes from Weston's award-winning public schools (10/10 rating, and often ranked in the top 10 best school systems in the entire state of Connecticut).
With extremely limited rental inventory available in Weston, homes like this are in high demand and rarely come to market this one will go fast.
Home Features:
* Nearly 4,000 sq. ft. of thoughtfully designed space
* 6 Bedrooms | 3.5 Bathrooms
* Comfortably sleeps 12 14 people
* Partially furnished dining furniture, breakfast nook, select beds, cribs, linens, and more available for tenant use
* Ideal for families relocating from the city, couples starting a new chapter, or anyone seeking peace and space
* Available as early as July 1
Interior Highlights:
Main floor includes 4 bedrooms, including a primary suite featuring:
* A large walk-in closet
* En suite bathroom
* French doors that open to the backyard
* A bonus room- a private cozy sitting/reading room/library with its own fireplace
Extra large kitchen, separate formal dining room, and formal living room with fireplace, perfect for entertaining or cozy evenings.
Laundry closet also conveniently located on first floor, by all the bedrooms, AND A BONUS home office room, also on the main level tucked away past the formal living room, very quiet and private and separate from the rest of the house, perfect for remote work.
Second floor offers 2 guest bedrooms and a massive family room ideal as a play area, media room, or creative studio
Sun-drenched deck upstairs, perfect for yoga, currently comes complete with table and chairs if requested.
Furnished options available for added convenience
Outdoor Oasis:
* Expansive backyard with fire pit ideal for entertaining or relaxing under the stars
* Wide-open space for kids to play and explore
* A hidden babbling brook borders the property, offering peaceful, natural ambiance
* Surrounded by woods for total privacy and immersion in nature
Lease Details:
* 8250/month (minimum 1-year lease, longer terms welcomed)
* Includes: lawn maintenance, garbage service, water/septic care, and annual HVAC servicing
* Tenant responsible for: electricity, heating, cable/internet
* Pets allowed with owner approval and additional deposit
* Excellent credit and verifiable income required
Owners pays for water softeners, hvac maintenance, garbage collection, yard/lawn maintenance
Zillow last checked: 8 hours ago
Listing updated: August 05, 2025 at 01:46pm
Source: Zillow Rentals
Facts & features
Interior
Bedrooms & bathrooms
- Bedrooms: 6
- Bathrooms: 4
- Full bathrooms: 4
Heating
- Forced Air
Cooling
- Central Air
Appliances
- Included: Dishwasher, Dryer, Freezer, Microwave, Oven, Refrigerator, Washer
- Laundry: In Unit
Features
- Walk In Closet
- Flooring: Hardwood
Interior area
- Total interior livable area: 3,822 sqft
Property
Parking
- Parking features: Attached
- Has attached garage: Yes
- Details: Contact manager
Features
- Exterior features: Bicycle storage, Cable not included in rent, Electricity not included in rent, Fire Pit, Heating not included in rent, Heating system: Forced Air, Internet not included in rent, Stream/ River, Walk In Closet
Details
- Parcel number: WSTNM15B2L1
Construction
Type & style
- Home type: SingleFamily
- Property subtype: Single Family Residence
Community & neighborhood
Location
- Region: Weston
HOA & financial
Other fees
- Deposit fee: $7,950
Other
Other facts
- Available date: 08/05/2025
Price history
| Date | Event | Price |
|---|---|---|
| 8/14/2025 | Listing removed | $7,950$2/sqft |
Source: Zillow Rentals Report a problem | ||
| 8/5/2025 | Price change | $7,950-3.6%$2/sqft |
Source: Zillow Rentals Report a problem | ||
| 7/1/2025 | Price change | $8,250-7.3%$2/sqft |
Source: Zillow Rentals Report a problem | ||
| 6/24/2025 | Price change | $8,900-4.8%$2/sqft |
Source: | ||
| 6/17/2025 | Listed for rent | $9,350$2/sqft |
Source: | ||
Public tax history
| Year | Property taxes | Tax assessment |
|---|---|---|
| 2025 | $16,732 +1.8% | $700,070 |
| 2024 | $16,431 +10.4% | $700,070 +55.5% |
| 2023 | $14,886 +0.3% | $450,260 |
Find assessor info on the county website
Neighborhood: 06883
Nearby schools
GreatSchools rating
- 9/10Weston Intermediate SchoolGrades: 3-5Distance: 1.9 mi
- 8/10Weston Middle SchoolGrades: 6-8Distance: 1.5 mi
- 10/10Weston High SchoolGrades: 9-12Distance: 1.7 mi

Get pre-qualified for a loan
At Zillow Home Loans, we can pre-qualify you in as little as 5 minutes with no impact to your credit score.An equal housing lender. NMLS #10287.
Sell for more on Zillow
Get a free Zillow Showcase℠ listing and you could sell for .
$1,192,900
2% more+ $23,858
With Zillow Showcase(estimated)
$1,216,758

