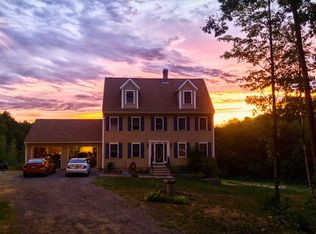Sold for $570,000
$570,000
115 Gray Rd, Templeton, MA 01468
3beds
1,494sqft
Single Family Residence
Built in 1980
7.47 Acres Lot
$604,300 Zestimate®
$382/sqft
$3,043 Estimated rent
Home value
$604,300
$574,000 - $641,000
$3,043/mo
Zestimate® history
Loading...
Owner options
Explore your selling options
What's special
Beautiful Log Home with Breathtaking Views! Privately set back off a quiet dead end road in a peaceful setting on 7.47 acres. Views of Mt. Monadnock on clear days and amazing sunsets right from your own deck! Oversized detached HEATED 3 car garage for the Auto Enthusiasts and a 2 story separate Barn! Open Concept first floor, Livingroom w/ stone fireplace & handcrafted wood mantle, dining area leading into kitchen with granite counter tops, island & stainless steel appliances. Newly renovated bathrooms, Sunroom on first floor w/ skylights & tile flooring. Main bedroom with balcony overlooking living room! Wrap around deck w/ enclosed sun porch /sitting area perfect for potting shed or entertaining, well thought out landscaping has something blooming every season! Cart path access to lower open field, new roofs on both garage & barn, walk out basement with plenty of storage! Only 4 miles from Rt. 2!
Zillow last checked: 8 hours ago
Listing updated: May 17, 2024 at 06:06am
Listed by:
Robert Weisenbloom 978-905-8111,
American STAR Realty Group 978-905-8111,
Robert Weisenbloom 978-905-8111
Bought with:
Lana Kopsala
Coldwell Banker Realty - Leominster
Source: MLS PIN,MLS#: 73221763
Facts & features
Interior
Bedrooms & bathrooms
- Bedrooms: 3
- Bathrooms: 2
- Full bathrooms: 1
- 1/2 bathrooms: 1
Primary bedroom
- Features: Bathroom - Half, Ceiling Fan(s), Closet, Flooring - Wood, Balcony - Interior
- Level: Second
Bedroom 2
- Features: Flooring - Wood
- Level: Second
Bedroom 3
- Features: Flooring - Wood
- Level: First
Primary bathroom
- Features: Yes
Bathroom 1
- Features: Bathroom - Full, Flooring - Laminate, Remodeled
- Level: First
Bathroom 2
- Features: Bathroom - Half, Remodeled
- Level: Second
Dining room
- Features: Flooring - Wood, Exterior Access, Open Floorplan
- Level: First
Kitchen
- Features: Flooring - Vinyl, Countertops - Stone/Granite/Solid, Kitchen Island, Open Floorplan, Stainless Steel Appliances
- Level: First
Living room
- Features: Skylight, Flooring - Wood, Window(s) - Picture, Open Floorplan, Half Vaulted Ceiling(s)
- Level: First
Heating
- Baseboard, Oil, Propane, Wood
Cooling
- None
Appliances
- Laundry: In Basement
Features
- Sun Room
- Flooring: Flooring - Stone/Ceramic Tile
- Basement: Full
- Number of fireplaces: 1
- Fireplace features: Living Room
Interior area
- Total structure area: 1,494
- Total interior livable area: 1,494 sqft
Property
Parking
- Total spaces: 13
- Parking features: Detached
- Garage spaces: 3
- Uncovered spaces: 10
Features
- Patio & porch: Deck
- Exterior features: Deck
Lot
- Size: 7.47 Acres
- Features: Wooded
Details
- Parcel number: 3986200
- Zoning: RES
Construction
Type & style
- Home type: SingleFamily
- Architectural style: Contemporary
- Property subtype: Single Family Residence
Materials
- Foundation: Concrete Perimeter
Condition
- Year built: 1980
Utilities & green energy
- Sewer: Private Sewer
- Water: Private
Community & neighborhood
Location
- Region: Templeton
Other
Other facts
- Listing terms: Contract
Price history
| Date | Event | Price |
|---|---|---|
| 5/16/2024 | Sold | $570,000-1.6%$382/sqft |
Source: MLS PIN #73221763 Report a problem | ||
| 4/29/2024 | Contingent | $579,000$388/sqft |
Source: MLS PIN #73221763 Report a problem | ||
| 4/9/2024 | Listed for sale | $579,000+17%$388/sqft |
Source: MLS PIN #73221763 Report a problem | ||
| 7/13/2023 | Sold | $495,000-3.9%$331/sqft |
Source: MLS PIN #73111771 Report a problem | ||
| 5/16/2023 | Listed for sale | $514,900+75.7%$345/sqft |
Source: MLS PIN #73111771 Report a problem | ||
Public tax history
| Year | Property taxes | Tax assessment |
|---|---|---|
| 2025 | $6,356 +15.2% | $524,400 +19.8% |
| 2024 | $5,518 -2.5% | $437,900 |
| 2023 | $5,658 +2.4% | $437,900 +20.7% |
Find assessor info on the county website
Neighborhood: 01468
Nearby schools
GreatSchools rating
- 5/10Narragansett Middle SchoolGrades: 5-7Distance: 5.1 mi
- 4/10Narragansett Regional High SchoolGrades: 8-12Distance: 5.1 mi
Get a cash offer in 3 minutes
Find out how much your home could sell for in as little as 3 minutes with a no-obligation cash offer.
Estimated market value$604,300
Get a cash offer in 3 minutes
Find out how much your home could sell for in as little as 3 minutes with a no-obligation cash offer.
Estimated market value
$604,300
