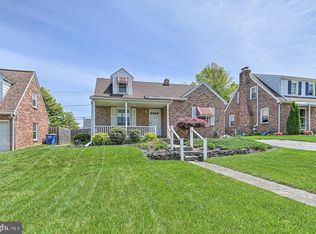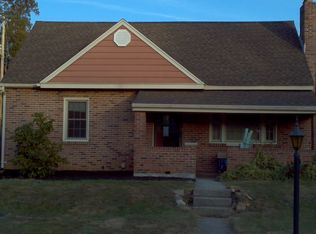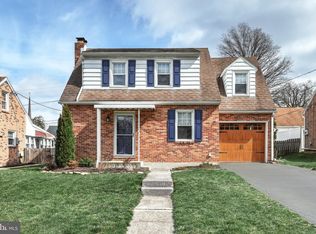Sold for $268,000
$268,000
115 Greystone Rd, York, PA 17402
3beds
1,232sqft
Single Family Residence
Built in 1948
6,438 Square Feet Lot
$280,500 Zestimate®
$218/sqft
$1,560 Estimated rent
Home value
$280,500
$261,000 - $303,000
$1,560/mo
Zestimate® history
Loading...
Owner options
Explore your selling options
What's special
Welcome to 115 Greystone. Home features 3 Bedrooms and a Full Bath. Kitchen has Granite Countertops, Tile Backsplash, New Flooring and Stainless Steel appliances.. Dining Room has new Bay window. Living Room offers a Wood Burning Fireplace. Hardwood floors in Living Room and Dining Room. There is Hardwood under Carpet in two Bedrooms and exposed in the third Bedroom. Updated Bath with New Vanity, Tub/Shower with Subway tile and a new window. Freshly Painted. All appliances convey. Fenced in Level yard with 12x12 shed. 1-Car Garage and 3 parking spots on Driveway. Close to RT30, I83, Restaurants and Shopping. Show and Sell.
Zillow last checked: 8 hours ago
Listing updated: December 13, 2024 at 06:12am
Listed by:
George Karanicolas 717-891-7689,
Berkshire Hathaway HomeServices Homesale Realty
Bought with:
Kevin Murphy, RS314002
Keller Williams Keystone Realty
Source: Bright MLS,MLS#: PAYK2071896
Facts & features
Interior
Bedrooms & bathrooms
- Bedrooms: 3
- Bathrooms: 1
- Full bathrooms: 1
Basement
- Area: 616
Heating
- Forced Air, Natural Gas
Cooling
- Central Air, Electric
Appliances
- Included: Dryer, Refrigerator, Washer, Dishwasher, Cooktop, Stainless Steel Appliance(s), Gas Water Heater
- Laundry: In Basement, Laundry Room
Features
- Flooring: Hardwood, Luxury Vinyl
- Windows: Bay/Bow
- Basement: Full,Unfinished
- Number of fireplaces: 1
- Fireplace features: Wood Burning
Interior area
- Total structure area: 1,848
- Total interior livable area: 1,232 sqft
- Finished area above ground: 1,232
- Finished area below ground: 0
Property
Parking
- Total spaces: 4
- Parking features: Garage Faces Front, Asphalt, Attached, Driveway
- Attached garage spaces: 1
- Uncovered spaces: 3
Accessibility
- Accessibility features: None
Features
- Levels: Two
- Stories: 2
- Patio & porch: Porch
- Pool features: None
- Fencing: Wood
Lot
- Size: 6,438 sqft
- Features: Level
Details
- Additional structures: Above Grade, Below Grade
- Parcel number: 460001402110000000
- Zoning: RESIDENTIAL
- Special conditions: Standard
Construction
Type & style
- Home type: SingleFamily
- Architectural style: Colonial
- Property subtype: Single Family Residence
Materials
- Brick, Stick Built
- Foundation: Block
- Roof: Asphalt
Condition
- Excellent
- New construction: No
- Year built: 1948
Utilities & green energy
- Electric: 100 Amp Service
- Sewer: Public Sewer
- Water: Public
Community & neighborhood
Location
- Region: York
- Subdivision: Yorkshire
- Municipality: SPRINGETTSBURY TWP
Other
Other facts
- Listing agreement: Exclusive Right To Sell
- Listing terms: Cash,Conventional,FHA,VA Loan
- Ownership: Fee Simple
Price history
| Date | Event | Price |
|---|---|---|
| 12/13/2024 | Sold | $268,000+5.1%$218/sqft |
Source: | ||
| 11/19/2024 | Pending sale | $254,900$207/sqft |
Source: | ||
| 11/14/2024 | Listed for sale | $254,900+75.8%$207/sqft |
Source: | ||
| 12/6/2017 | Sold | $145,000+7.5%$118/sqft |
Source: Public Record Report a problem | ||
| 1/13/2014 | Listing removed | $134,900$109/sqft |
Source: PRUDENTIAL BOB YOST HOMESALE #21400057 Report a problem | ||
Public tax history
| Year | Property taxes | Tax assessment |
|---|---|---|
| 2025 | $4,266 +9.5% | $120,190 +5.1% |
| 2024 | $3,897 -0.6% | $114,330 |
| 2023 | $3,920 +9.7% | $114,330 |
Find assessor info on the county website
Neighborhood: East York
Nearby schools
GreatSchools rating
- NAYorkshire El SchoolGrades: K-2Distance: 0.3 mi
- 6/10York Suburban Middle SchoolGrades: 6-8Distance: 0.8 mi
- 8/10York Suburban Senior High SchoolGrades: 9-12Distance: 2.5 mi
Schools provided by the listing agent
- Middle: York Suburban
- High: York Suburban
- District: York Suburban
Source: Bright MLS. This data may not be complete. We recommend contacting the local school district to confirm school assignments for this home.
Get pre-qualified for a loan
At Zillow Home Loans, we can pre-qualify you in as little as 5 minutes with no impact to your credit score.An equal housing lender. NMLS #10287.
Sell for more on Zillow
Get a Zillow Showcase℠ listing at no additional cost and you could sell for .
$280,500
2% more+$5,610
With Zillow Showcase(estimated)$286,110


