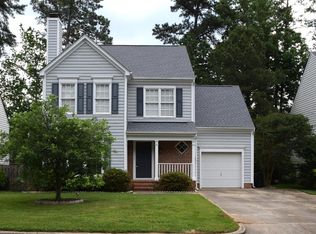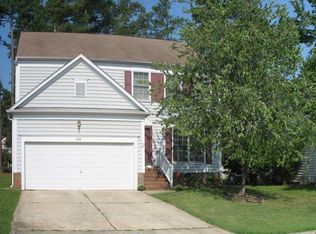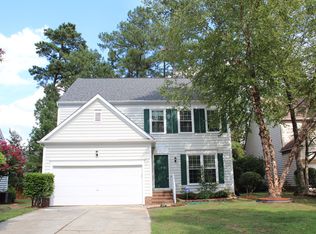Lovely brick front home in fantastic Cary location. Light and Bright. Perfect for down-size, investment or 1st time buyer. Newer roof and HVAC. Lifetime warranty on new windows. All formals. Hardwoods in entry and living room. Granite and stainless - new fridge conveys! Fans in all bedrooms, family room and screen porch. Extra attic storage over garage. Low HOA fees. Walking distance to Fresh Market. Minutes to shopping, dining, entertainment and services. Easy access to airport, RTP and highway systems.
This property is off market, which means it's not currently listed for sale or rent on Zillow. This may be different from what's available on other websites or public sources.


