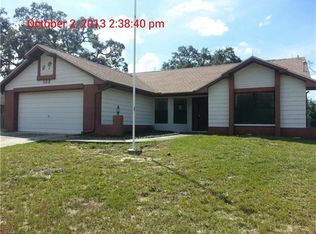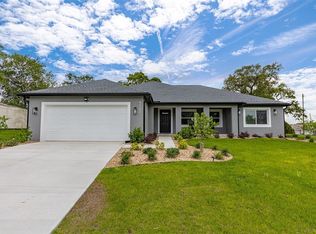This AMAZING POOL home has been meticulously kept and is truly MOVE IN READY. You will fall in love with this home the moment you walk in through the double entry doors and notice the open concept living room with vaulted ceilings and spacious kitchen which includes an eat-in breakfast area. Home has SPLIT FLOOR PLAN with 3 bedrooms 2 bathroom plus office/den. The Master Suite has a "spa like" master bath w/ soaking tub & separate shower, dual vanities and his and her walk-in closets. Relax and enjoy a nice sized shaded screened lanai and sparkling in-ground pool! You won't find another home as well maintained as this one, schedule an appointment today!
This property is off market, which means it's not currently listed for sale or rent on Zillow. This may be different from what's available on other websites or public sources.

