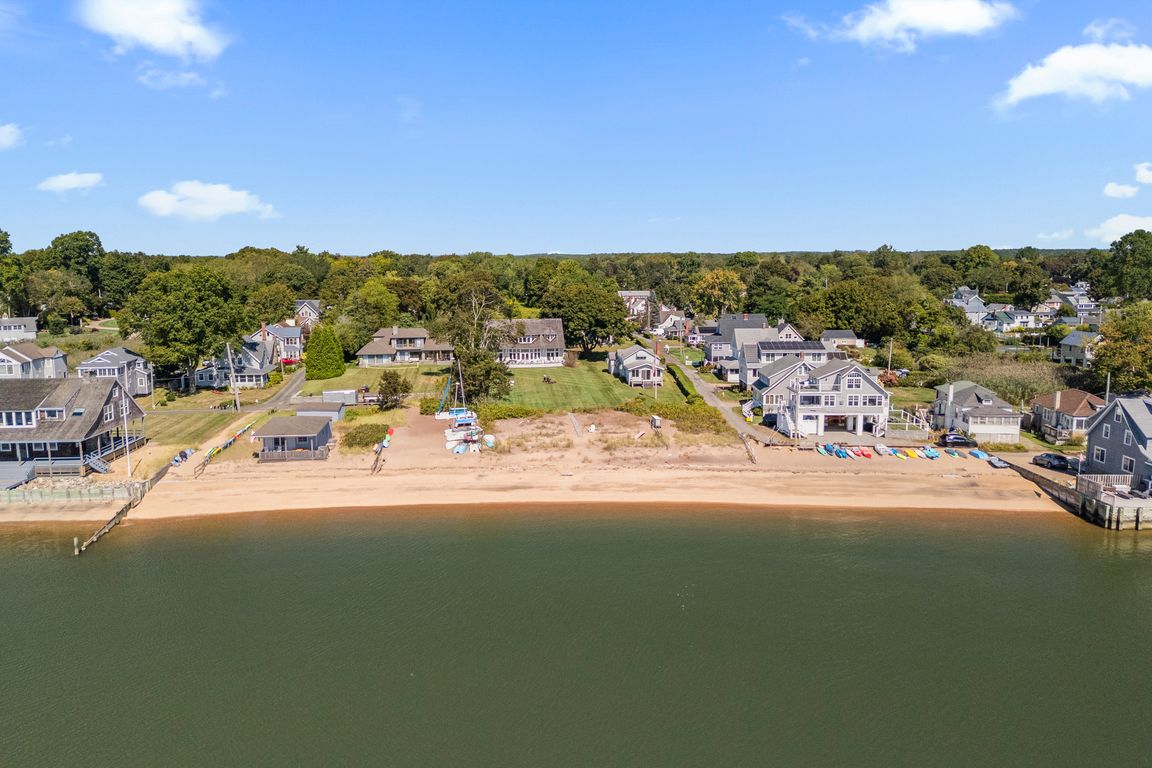
For salePrice cut: $50K (11/10)
$1,450,000
4beds
1,999sqft
115 Harbor Avenue, Madison, CT 06443
4beds
1,999sqft
Single family residence
Built in 1928
0.26 Acres
6 Open parking spaces
$725 price/sqft
$300 annually HOA fee
What's special
Cozy fireplacePrimary suiteElegant ensuitePrivate beachStunning viewsSweeping water viewsMarble flooring
Live the shoreline lifestyle in this beautifully updated 4-6 bedroom, 3-bath Colonial, just 88 steps from your very own private beach. Perfectly designed for both everyday living and entertaining, the open-concept main level flows seamlessly from dining to living, anchored by a cozy fireplace and filled with natural light. A screened-in ...
- 47 days |
- 2,985 |
- 66 |
Source: Smart MLS,MLS#: 24132343
Travel times
Living Room
Kitchen
Dining Room
Zillow last checked: 8 hours ago
Listing updated: November 23, 2025 at 03:40pm
Listed by:
The One Team At William Raveis Real Estate,
Alan Spotlow (203)584-4300,
William Raveis Real Estate 203-453-0391
Source: Smart MLS,MLS#: 24132343
Facts & features
Interior
Bedrooms & bathrooms
- Bedrooms: 4
- Bathrooms: 3
- Full bathrooms: 3
Rooms
- Room types: Laundry
Primary bedroom
- Features: Hardwood Floor
- Level: Upper
- Area: 244.9 Square Feet
- Dimensions: 15.8 x 15.5
Bedroom
- Features: Hardwood Floor
- Level: Upper
- Area: 169.54 Square Feet
- Dimensions: 12.11 x 14
Bedroom
- Features: Hardwood Floor
- Level: Upper
- Area: 93.27 Square Feet
- Dimensions: 8.11 x 11.5
Bedroom
- Level: Other
- Area: 102.24 Square Feet
- Dimensions: 14.2 x 7.2
Primary bathroom
- Features: Double-Sink, Stall Shower, Marble Floor
- Level: Upper
- Area: 98.33 Square Feet
- Dimensions: 13.11 x 7.5
Bathroom
- Features: Stall Shower, Laundry Hookup, Tile Floor
- Level: Main
- Area: 45.75 Square Feet
- Dimensions: 6.1 x 7.5
Bathroom
- Features: Laminate Floor
- Level: Upper
- Area: 79.79 Square Feet
- Dimensions: 10.1 x 7.9
Dining room
- Features: Combination Liv/Din Rm, Tile Floor
- Level: Main
- Area: 336 Square Feet
- Dimensions: 17.5 x 19.2
Kitchen
- Features: Granite Counters, Kitchen Island, Tile Floor
- Level: Main
- Area: 210.79 Square Feet
- Dimensions: 19.7 x 10.7
Living room
- Features: Dry Bar, Fireplace, French Doors, Tile Floor
- Level: Main
- Area: 490.36 Square Feet
- Dimensions: 16.4 x 29.9
Rec play room
- Level: Other
- Area: 198.81 Square Feet
- Dimensions: 14.1 x 14.1
Sun room
- Level: Main
- Area: 331.89 Square Feet
- Dimensions: 11.1 x 29.9
Heating
- Baseboard, Radiant, Oil
Cooling
- Ceiling Fan(s), Central Air, Ductless
Appliances
- Included: Gas Cooktop, Oven, Microwave, Refrigerator, Dishwasher, Washer, Dryer, Water Heater
- Laundry: Main Level
Features
- Central Vacuum, Open Floorplan
- Basement: Crawl Space,Hatchway Access
- Attic: Finished
- Number of fireplaces: 1
Interior area
- Total structure area: 1,999
- Total interior livable area: 1,999 sqft
- Finished area above ground: 1,999
Video & virtual tour
Property
Parking
- Total spaces: 6
- Parking features: None, Driveway, Gravel
- Has uncovered spaces: Yes
Features
- Patio & porch: Screened, Enclosed, Porch, Deck, Covered, Patio
- Exterior features: Rain Gutters
- Has view: Yes
- View description: Water
- Has water view: Yes
- Water view: Water
- Waterfront features: Walk to Water, Beach Access, Water Community
Lot
- Size: 0.26 Acres
- Features: Level
Details
- Parcel number: 1153822
- Zoning: R-4
Construction
Type & style
- Home type: SingleFamily
- Architectural style: Colonial
- Property subtype: Single Family Residence
Materials
- Vinyl Siding
- Foundation: Stone
- Roof: Asphalt
Condition
- New construction: No
- Year built: 1928
Utilities & green energy
- Sewer: Septic Tank
- Water: Public
Community & HOA
HOA
- Has HOA: Yes
- Amenities included: Lake/Beach Access
- HOA fee: $300 annually
Location
- Region: Madison
Financial & listing details
- Price per square foot: $725/sqft
- Tax assessed value: $591,400
- Annual tax amount: $13,265
- Date on market: 10/9/2025