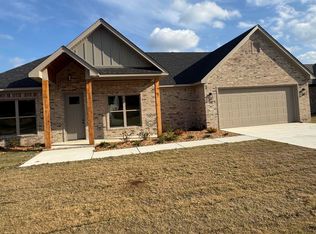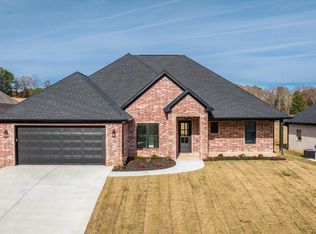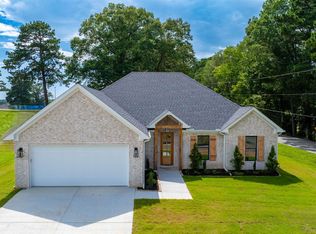Closed
Zestimate®
$320,500
115 Harmony Hills Dr, Haskell, AR 72015
3beds
1,778sqft
Single Family Residence
Built in 2025
10,454.4 Square Feet Lot
$320,500 Zestimate®
$180/sqft
$-- Estimated rent
Home value
$320,500
$304,000 - $337,000
Not available
Zestimate® history
Loading...
Owner options
Explore your selling options
What's special
Welcome to your brand new dream home! This stunning new construction offers modern design, quality craftsmanship, and energy-efficient features throughout. Step inside to find an open-concept floor plan with soaring ceilings, abundant natural light, and luxury finishes. The gourmet kitchen boasts granite countertops, custom cabinetry, and stainless steel appliances—perfect for entertaining. The spacious primary suite features a spa-like bathroom and generous walk-in closet. Enjoy the outdoors on your covered patio, ideal for relaxing or hosting guests. Located in a desirable neighborhood close to schools, shopping, and parks. This is the perfect blend of style, comfort, and convenience—don’t miss out!
Zillow last checked: 8 hours ago
Listing updated: October 31, 2025 at 03:31pm
Listed by:
Leslie Geurin 501-366-7805,
Century 21 Parker & Scroggins Realty - Benton
Bought with:
Brandy Garner, AR
Century 21 Parker & Scroggins Realty - Benton
Source: CARMLS,MLS#: 25034932
Facts & features
Interior
Bedrooms & bathrooms
- Bedrooms: 3
- Bathrooms: 2
- Full bathrooms: 2
Primary bedroom
- Area: 210
- Dimensions: 14 x 15
Bedroom 2
- Area: 132
- Dimensions: 12 x 11
Bedroom 3
- Area: 121
- Dimensions: 11 x 11
Dining room
- Features: Eat-in Kitchen
Heating
- Natural Gas
Cooling
- Electric
Appliances
- Included: Free-Standing Range, Electric Range, Surface Range, Dishwasher, Disposal, Plumbed For Ice Maker, Gas Water Heater, Tankless Water Heater
- Laundry: Washer Hookup, Electric Dryer Hookup
Features
- Walk-In Closet(s), Ceiling Fan(s), Walk-in Shower, Granite Counters, Pantry, Sheet Rock, Primary Bedroom/Main Lv, Primary Bedroom Apart, 3 Bedrooms Same Level
- Flooring: Tile, Luxury Vinyl
- Doors: Insulated Doors
- Windows: Insulated Windows
- Has fireplace: Yes
- Fireplace features: Gas Logs Present
Interior area
- Total structure area: 1,778
- Total interior livable area: 1,778 sqft
Property
Parking
- Total spaces: 2
- Parking features: Garage, Two Car
- Has garage: Yes
Features
- Levels: One
- Stories: 1
- Patio & porch: Porch
- Exterior features: Storage, Rain Gutters
Lot
- Size: 10,454 sqft
- Dimensions: 80 x 130
- Features: Sloped, Level, Extra Landscaping, Subdivided
Construction
Type & style
- Home type: SingleFamily
- Architectural style: Traditional
- Property subtype: Single Family Residence
Materials
- Brick, Spray Foam Insulation
- Foundation: Slab
- Roof: Composition
Condition
- New construction: Yes
- Year built: 2025
Utilities & green energy
- Electric: Elec-Municipal (+Entergy)
- Gas: Gas-Natural
- Sewer: Public Sewer
- Water: Public
- Utilities for property: Natural Gas Connected, Cable Connected
Green energy
- Energy efficient items: Doors, Insulation
Community & neighborhood
Location
- Region: Haskell
- Subdivision: HARMONY VILLAGE
HOA & financial
HOA
- Has HOA: No
Other
Other facts
- Listing terms: VA Loan,FHA,Conventional
- Road surface type: Paved
Price history
| Date | Event | Price |
|---|---|---|
| 10/31/2025 | Sold | $320,500-1.7%$180/sqft |
Source: | ||
| 8/31/2025 | Listed for sale | $325,900$183/sqft |
Source: | ||
Public tax history
Tax history is unavailable.
Neighborhood: 72015
Nearby schools
GreatSchools rating
- 7/10Westbrook Elementary SchoolGrades: PK-3Distance: 1.5 mi
- 6/10Harmony Grove Junior High SchoolGrades: 7-9Distance: 1.5 mi
- 6/10Harmony Grove High SchoolGrades: 10-12Distance: 1.5 mi
Schools provided by the listing agent
- Elementary: Harmony Grove
- Middle: Harmony Grove
- High: Harmony Grove
Source: CARMLS. This data may not be complete. We recommend contacting the local school district to confirm school assignments for this home.

Get pre-qualified for a loan
At Zillow Home Loans, we can pre-qualify you in as little as 5 minutes with no impact to your credit score.An equal housing lender. NMLS #10287.
Sell for more on Zillow
Get a free Zillow Showcase℠ listing and you could sell for .
$320,500
2% more+ $6,410
With Zillow Showcase(estimated)
$326,910

