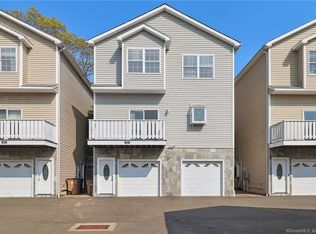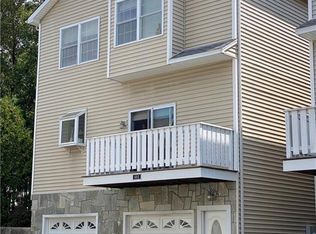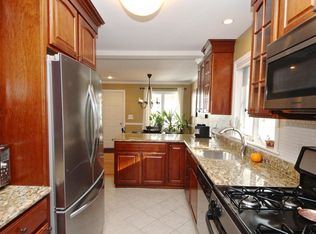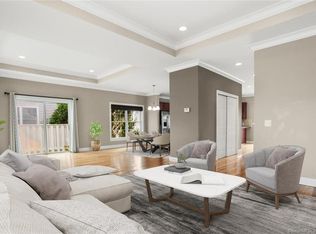Sold for $750,000 on 02/11/25
$750,000
115 Highview Avenue Unit B, Stamford, CT 06907
4beds
2,224sqft
Condominium, Townhouse
Built in 2007
-- sqft lot
$775,500 Zestimate®
$337/sqft
$4,246 Estimated rent
Maximize your home sale
Get more eyes on your listing so you can sell faster and for more.
Home value
$775,500
$698,000 - $869,000
$4,246/mo
Zestimate® history
Loading...
Owner options
Explore your selling options
What's special
Welcome to a truly exceptional townhouse that offers the perfect blend of single-family home living with the convenience of a condominium community. Situated in the desirable Upper Springdale neighborhood, this rare 4-bedroom, 3-bathroom townhome boasts over 2,200 square feet of living space, making it one of the largest in Stamford. Step inside to discover a thoughtfully designed layout, starting with a spacious, inviting living room with a cozy gas fireplace. The fully updated modern kitchen is a chef's dream, featuring stainless appliances, granite countertops, and luxury cabinetry, with a formal dining room for hosting elegant dinners. Also, a ground-level bedroom and full bath-ideal for guests, in-laws, a nanny, or a home office. Hardwood floors throughout and high-quality windows and doors enhance the home's appeal. Upstairs, the primary suite is a showstopper, with vaulted ceilings, gas fireplace, a spacious walk-in closet, and a spa-like bathroom complete with a jet tub, shower stall, double vanity, and custom built-in cabinetry. Two additional generously sized bedrooms-one with a walk-in closet-and a full-size laundry room complete the second floor. The large, dry basement offers ample storage or the potential to create your dream play/game room or "ma'am/man cave." The home also includes a spacious 2-car garage and exclusive use of a fenced yard for outdoor play. All of this with very reasonable HOA fees, making this luxury living surprisingly accessible.
Zillow last checked: 8 hours ago
Listing updated: February 12, 2025 at 05:03am
Listed by:
LEN SCHWARTZ TEAM AT KELLER WILLIAMS REALTY,
Len Schwartz 203-912-5254,
Keller Williams Prestige Prop. 203-327-6700
Bought with:
Tricia Neylan, RES.0821079
Brown Harris Stevens
Source: Smart MLS,MLS#: 24063180
Facts & features
Interior
Bedrooms & bathrooms
- Bedrooms: 4
- Bathrooms: 3
- Full bathrooms: 3
Primary bedroom
- Features: Vaulted Ceiling(s), Ceiling Fan(s), Gas Log Fireplace, Full Bath, Walk-In Closet(s), Hardwood Floor
- Level: Upper
Bedroom
- Features: Hardwood Floor
- Level: Main
Bedroom
- Features: High Ceilings, Hardwood Floor
- Level: Upper
Bedroom
- Features: High Ceilings, Walk-In Closet(s), Hardwood Floor
- Level: Upper
Primary bathroom
- Features: Built-in Features, Granite Counters, Double-Sink, Hydro-Tub, Stall Shower, Tile Floor
- Level: Upper
Bathroom
- Features: Tub w/Shower, Tile Floor
- Level: Main
Bathroom
- Features: High Ceilings, Granite Counters, Tub w/Shower, Tile Floor
- Level: Upper
Dining room
- Features: Hardwood Floor
- Level: Main
Kitchen
- Features: Granite Counters, Tile Floor
- Level: Main
Living room
- Features: Gas Log Fireplace, Sliders, Hardwood Floor
- Level: Main
Other
- Features: Concrete Floor
- Level: Lower
Heating
- Forced Air, Zoned, Natural Gas
Cooling
- Central Air, Zoned
Appliances
- Included: Gas Range, Microwave, Refrigerator, Dishwasher, Washer, Dryer, Water Heater
- Laundry: Upper Level
Features
- Wired for Data
- Windows: Thermopane Windows
- Basement: Full,Unfinished,Interior Entry,Concrete
- Attic: None
- Number of fireplaces: 2
- Common walls with other units/homes: End Unit
Interior area
- Total structure area: 2,224
- Total interior livable area: 2,224 sqft
- Finished area above ground: 2,224
- Finished area below ground: 0
Property
Parking
- Total spaces: 2
- Parking features: Attached, Garage Door Opener
- Attached garage spaces: 2
Features
- Stories: 2
- Exterior features: Rain Gutters, Lighting
- Waterfront features: Beach Access
Lot
- Features: Level
Details
- Parcel number: 2556192
- Zoning: RM1
Construction
Type & style
- Home type: Condo
- Architectural style: Townhouse
- Property subtype: Condominium, Townhouse
- Attached to another structure: Yes
Materials
- Vinyl Siding
Condition
- New construction: No
- Year built: 2007
Details
- Builder model: Unit B
Utilities & green energy
- Sewer: Public Sewer
- Water: Public
Green energy
- Energy efficient items: Ridge Vents, Windows
Community & neighborhood
Community
- Community features: Near Public Transport, Golf, Library, Park, Pool, Shopping/Mall
Location
- Region: Stamford
- Subdivision: Springdale
HOA & financial
HOA
- Has HOA: Yes
- HOA fee: $140 monthly
- Services included: Maintenance Grounds, Snow Removal, Insurance
Price history
| Date | Event | Price |
|---|---|---|
| 2/11/2025 | Sold | $750,000+7.9%$337/sqft |
Source: | ||
| 1/22/2025 | Pending sale | $695,000$313/sqft |
Source: | ||
| 12/14/2024 | Listed for sale | $695,000+29.9%$313/sqft |
Source: | ||
| 2/17/2021 | Sold | $535,000-2.7%$241/sqft |
Source: | ||
| 12/31/2020 | Contingent | $550,000$247/sqft |
Source: | ||
Public tax history
| Year | Property taxes | Tax assessment |
|---|---|---|
| 2025 | $9,668 | $388,890 |
| 2024 | $9,668 | $388,890 |
| 2023 | $9,668 +4.1% | $388,890 +12% |
Find assessor info on the county website
Neighborhood: Springdale
Nearby schools
GreatSchools rating
- 6/10Springdale SchoolGrades: K-5Distance: 0.2 mi
- 3/10Dolan SchoolGrades: 6-8Distance: 1.5 mi
- 2/10Stamford High SchoolGrades: 9-12Distance: 2.7 mi
Schools provided by the listing agent
- Elementary: Springdale
- Middle: Dolan
- High: Stamford
Source: Smart MLS. This data may not be complete. We recommend contacting the local school district to confirm school assignments for this home.

Get pre-qualified for a loan
At Zillow Home Loans, we can pre-qualify you in as little as 5 minutes with no impact to your credit score.An equal housing lender. NMLS #10287.
Sell for more on Zillow
Get a free Zillow Showcase℠ listing and you could sell for .
$775,500
2% more+ $15,510
With Zillow Showcase(estimated)
$791,010


