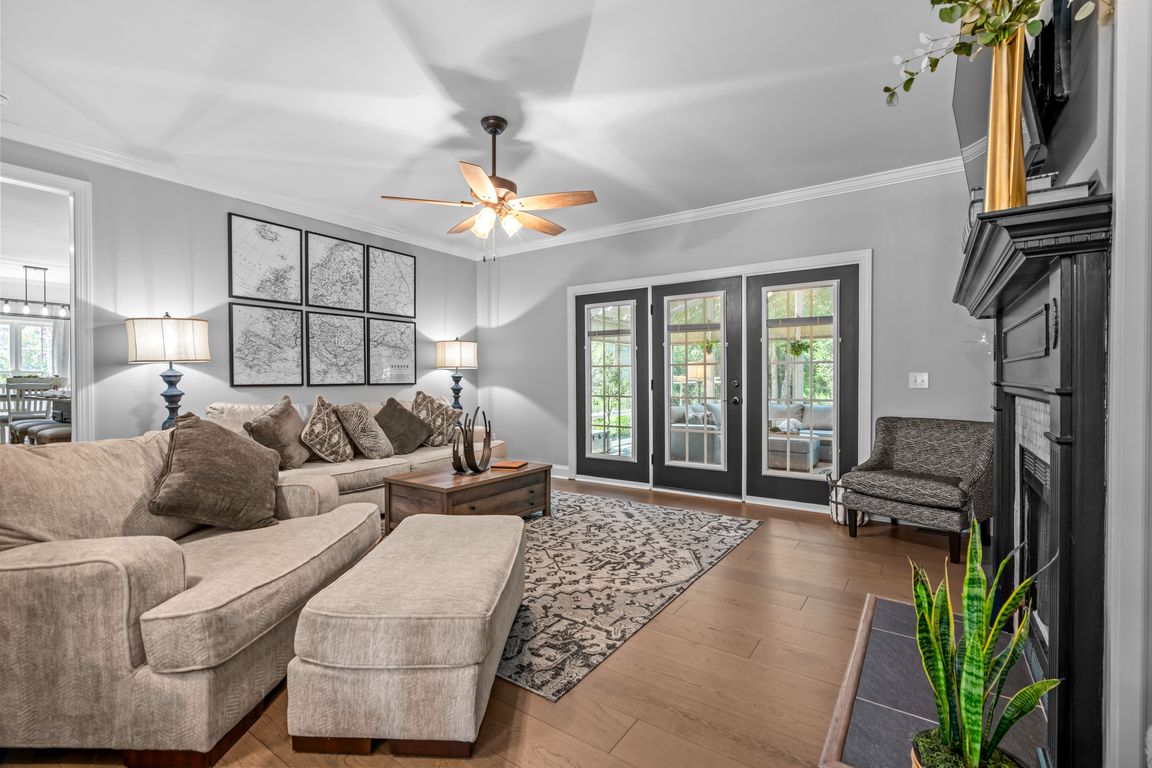
For salePrice cut: $30K (7/29)
$724,900
5beds
3,249sqft
115 Hunting Mdw, Williamston, SC 29697
5beds
3,249sqft
Single family residence, residential
Built in 2004
5,623 sqft
4 Attached garage spaces
$223 price/sqft
What's special
Beautiful poolIn-ground salt water poolTiki hutNew hvacNew lvpUpdated bathroomsCustom quality-built brick
OPEN HOUSE SUNDAY August 10 1-4 pm LOCATION CONVENIENT to Greenville/Anderson/Clemson/Lakes! NICE NEIGHBORHOOD! WONDERFUL LOT! LOVELY HOME! TOP-RANKED SCHOOLS! LOCATED in the small town atmosphere of Williamston, this beautiful property is only 19 miles+- to Greenville, 18 miles+- to Clemson and 12-15 miles+- to Anderson/Lake Hartwell area, all via an ...
- 11 days
- on Zillow |
- 600 |
- 31 |
Source: Greater Greenville AOR,MLS#: 1564751
Travel times
Living Room
Kitchen
Primary Bedroom
Zillow last checked: 7 hours ago
Listing updated: August 06, 2025 at 05:32pm
Listed by:
Rebecca Kirkwood 864-526-0222,
Epique Realty Inc
Source: Greater Greenville AOR,MLS#: 1564751
Facts & features
Interior
Bedrooms & bathrooms
- Bedrooms: 5
- Bathrooms: 4
- Full bathrooms: 3
- 1/2 bathrooms: 1
- Main level bedrooms: 1
Rooms
- Room types: Laundry, Office/Study, Sun Room, Workshop
Primary bedroom
- Area: 208
- Dimensions: 16 x 13
Bedroom 2
- Area: 132
- Dimensions: 12 x 11
Bedroom 3
- Area: 132
- Dimensions: 12 x 11
Bedroom 4
- Area: 110
- Dimensions: 11 x 10
Bedroom 5
- Area: 132
- Dimensions: 11 x 12
Primary bathroom
- Features: Double Sink, Shower-Separate, Tub-Jetted, Walk-In Closet(s)
Dining room
- Area: 168
- Dimensions: 14 x 12
Family room
- Area: 396
- Dimensions: 22 x 18
Kitchen
- Area: 204
- Dimensions: 17 x 12
Heating
- Electric, Forced Air
Cooling
- Central Air, Electric
Appliances
- Included: Cooktop, Dishwasher, Disposal, Microwave, Electric Water Heater
- Laundry: Sink, 1st Floor, Walk-in, Laundry Room
Features
- Ceiling Fan(s), Ceiling Smooth, Tray Ceiling(s), Granite Counters, Pantry
- Flooring: Wood, Luxury Vinyl
- Windows: Tilt Out Windows, Vinyl/Aluminum Trim
- Basement: None
- Attic: Storage
- Number of fireplaces: 1
- Fireplace features: Gas Log
Interior area
- Total interior livable area: 3,249 sqft
Property
Parking
- Total spaces: 4
- Parking features: Attached, Side/Rear Entry, Yard Door, Detached, Concrete
- Attached garage spaces: 4
- Has uncovered spaces: Yes
Features
- Levels: Two
- Stories: 2
- Patio & porch: Patio, Front Porch
- Has private pool: Yes
- Pool features: In Ground
- Has spa: Yes
- Spa features: Bath
Lot
- Size: 5,623.3 Square Feet
- Dimensions: 168 x 152 x 74
- Features: 1/2 - Acre
- Topography: Level
Details
- Parcel number: 1670101015
Construction
Type & style
- Home type: SingleFamily
- Architectural style: Traditional
- Property subtype: Single Family Residence, Residential
Materials
- Brick Veneer
- Foundation: Crawl Space/Slab, Sump Pump
- Roof: Architectural
Condition
- Year built: 2004
Utilities & green energy
- Sewer: Septic Tank
- Water: Public
Community & HOA
Community
- Features: None
- Subdivision: None
HOA
- Has HOA: Yes
- Services included: Street Lights
Location
- Region: Williamston
Financial & listing details
- Price per square foot: $223/sqft
- Tax assessed value: $550,670
- Date on market: 7/29/2025