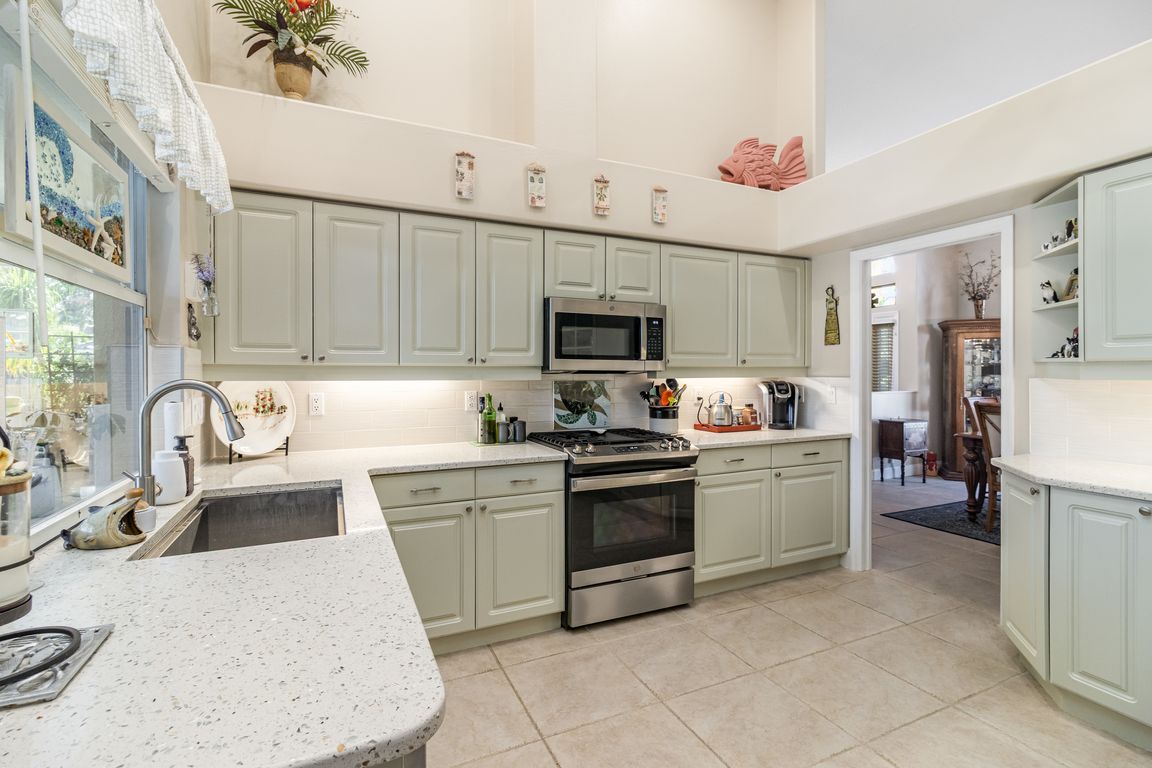
For sale
$760,000
3beds
2,151sqft
115 Island View Dr, Indian Harbour Beach, FL 32937
3beds
2,151sqft
Single family residence
Built in 1994
0.26 Acres
2 Attached garage spaces
$353 price/sqft
$320 quarterly HOA fee
What's special
Gas-heated spaKeystone coral gas fireplaceNew curava countertops
Nestled in the exclusive Grand Canal community of Harbour Lights, this impeccably maintained home is being offered by its original owners of 31 years. From the moment you enter, you are drawn to the 8 ft. deep sparkling pool, resurfaced, rescreened, and paved in 2015, featuring a gas-heated spa, large covered ...
- 14 days |
- 1,061 |
- 49 |
Source: Space Coast AOR,MLS#: 1061727
Travel times
Living Room
Kitchen
Primary Bedroom
Zillow last checked: 8 hours ago
Listing updated: November 20, 2025 at 06:46am
Listed by:
Linda J Weir Wawrzyniak 321-693-4874,
NextHome Space Coast Experts
Source: Space Coast AOR,MLS#: 1061727
Facts & features
Interior
Bedrooms & bathrooms
- Bedrooms: 3
- Bathrooms: 3
- Full bathrooms: 2
- 1/2 bathrooms: 1
Primary bedroom
- Level: Main
- Area: 258.44
- Dimensions: 14.20 x 18.20
Bedroom 1
- Description: Guest bedroom
- Level: Main
- Area: 139.7
- Dimensions: 11.00 x 12.70
Primary bathroom
- Level: Main
- Area: 293.7
- Dimensions: 17.80 x 16.50
Bathroom 1
- Description: Guest Bath
- Level: Main
- Area: 57.12
- Dimensions: 5.60 x 10.20
Bathroom 2
- Description: Guest bedroom #2
- Level: Main
- Area: 118.29
- Dimensions: 10.11 x 11.70
Bathroom 3
- Description: 1/2 pool bath
- Level: Main
- Area: 23.46
- Dimensions: 6.90 x 3.40
Dining room
- Description: Formal dining
- Level: Main
- Area: 168.33
- Dimensions: 12.11 x 13.90
Family room
- Description: w/fireplace
- Level: Main
- Area: 362.88
- Dimensions: 19.20 x 18.90
Kitchen
- Level: Main
- Area: 169.88
- Dimensions: 13.70 x 12.40
Laundry
- Level: Main
- Area: 57.96
- Dimensions: 8.40 x 6.90
Living room
- Level: Main
- Area: 207.36
- Dimensions: 14.40 x 14.40
Other
- Description: Breakfast nook
- Level: Main
- Area: 124
- Dimensions: 12.40 x 10.00
Other
- Description: Foyer
- Level: Main
- Area: 139.52
- Dimensions: 12.80 x 10.90
Other
- Description: Primary walk in
- Level: Main
- Area: 30.5
- Dimensions: 5.00 x 6.10
Other
- Description: Garage
- Level: Main
- Area: 410.87
- Dimensions: 21.50 x 19.11
Heating
- Central
Cooling
- Central Air
Appliances
- Included: Dishwasher, Disposal, Gas Oven, Gas Range, Gas Water Heater, Ice Maker, Microwave, Refrigerator
- Laundry: Lower Level, Sink
Features
- Breakfast Nook, Ceiling Fan(s), Entrance Foyer, Pantry, Primary Bathroom -Tub with Separate Shower, Primary Downstairs, Vaulted Ceiling(s), Walk-In Closet(s)
- Flooring: Laminate, Tile, Wood
- Number of fireplaces: 1
- Fireplace features: Gas
Interior area
- Total structure area: 3,190
- Total interior livable area: 2,151 sqft
Video & virtual tour
Property
Parking
- Total spaces: 2
- Parking features: Attached, Garage, Garage Door Opener
- Attached garage spaces: 2
Features
- Levels: One
- Stories: 1
- Patio & porch: Covered, Rear Porch, Screened
- Exterior features: Storm Shutters
- Has private pool: Yes
- Pool features: In Ground, Screen Enclosure
- Has spa: Yes
- Spa features: Heated, In Ground, Private
- Fencing: Back Yard,Fenced,Full,Wood
- Has view: Yes
- View description: Pool
Lot
- Size: 0.26 Acres
- Features: Sprinklers In Front, Sprinklers In Rear
Details
- Additional parcels included: 2733111
- Parcel number: 273702Pi00000.00026.00
- Zoning description: Residential
- Special conditions: Standard
Construction
Type & style
- Home type: SingleFamily
- Architectural style: Contemporary
- Property subtype: Single Family Residence
Materials
- Frame, Stucco
- Roof: Tile
Condition
- Updated/Remodeled
- New construction: No
- Year built: 1994
Utilities & green energy
- Sewer: Public Sewer
- Water: Public
- Utilities for property: Cable Available, Electricity Connected, Natural Gas Connected, Sewer Connected, Water Connected
Community & HOA
Community
- Subdivision: Harbour Lights Phase 1
HOA
- Has HOA: Yes
- Amenities included: Park, Playground, Tennis Court(s)
- HOA fee: $320 quarterly
- HOA name: Myhlhoa.com
Location
- Region: Indian Harbour Beach
Financial & listing details
- Price per square foot: $353/sqft
- Tax assessed value: $581,450
- Annual tax amount: $3,851
- Date on market: 11/17/2025
- Listing terms: Cash,Conventional,FHA,VA Loan
- Road surface type: Asphalt