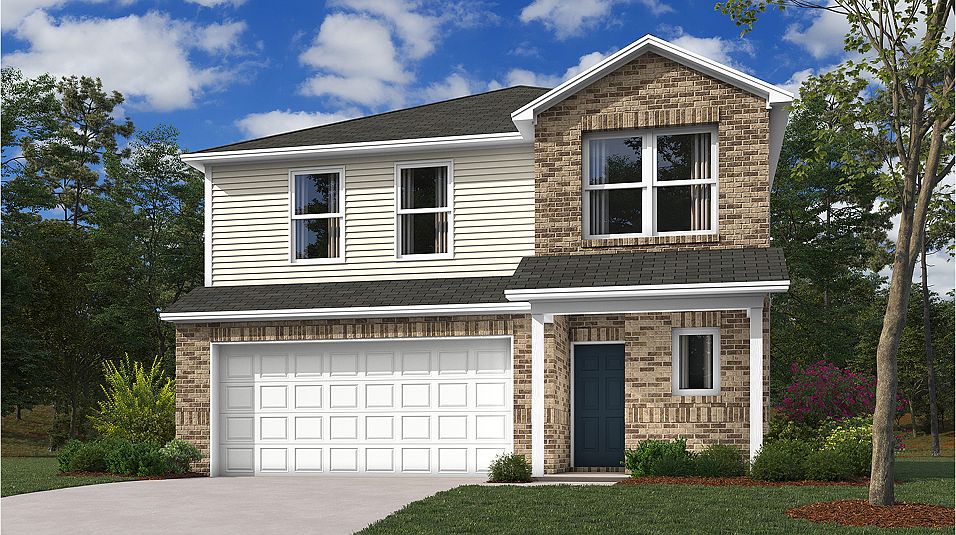Discover the perfect blend of style and functionality in this beautiful 4-bedroom, 2.5-bath home. The open-concept design fills the main living area with natural light, creating a warm and welcoming space where the kitchen, dining, and family room flow together seamlessly—ideal for both entertaining and everyday living. A convenient half bath downstairs is thoughtfully placed, making it perfect for guests. Step out onto the back patio, a great spot to enjoy your morning coffee or host weekend gatherings. Upstairs, you’ll find a spacious loft that can flex to fit your needs—whether it’s a media room, playroom, or home office. The owner’s suite offers a private retreat with a generous walk-in closet and a spa-like bathroom. Two additional bedrooms provide comfort and versatility, p Photos are renderings and stock photos of a completed “Chelsey” floor plan. Colors and features may be different than what is featured in the photos.
New construction
$249,901
115 Jemison Trails Dr, Jemison, AL 35085
4beds
2,065sqft
Single Family Residence
Built in 2025
4,356 Square Feet Lot
$250,200 Zestimate®
$121/sqft
$-- HOA
- 69 days |
- 109 |
- 9 |
Zillow last checked: 8 hours ago
Listing updated: 11 hours ago
Listed by:
Matt Lane workcell:205-913-0364,
Lennar Homes Coastal Realty,
Andrew Johnson 334-430-8955,
Lennar Homes Coastal Realty
Source: GALMLS,MLS#: 21431443
Travel times
Schedule tour
Select your preferred tour type — either in-person or real-time video tour — then discuss available options with the builder representative you're connected with.
Facts & features
Interior
Bedrooms & bathrooms
- Bedrooms: 4
- Bathrooms: 3
- Full bathrooms: 2
- 1/2 bathrooms: 1
Rooms
- Room types: Bedroom, Bathroom, Half Bath (ROOM), Kitchen, Loft, Master Bathroom, Master Bedroom
Primary bedroom
- Level: Second
Bedroom 1
- Level: Second
Bedroom 2
- Level: Second
Bedroom 3
- Level: Second
Primary bathroom
- Level: Second
Bathroom 1
- Level: Second
Kitchen
- Features: Laminate Counters
- Level: First
Living room
- Level: First
Basement
- Area: 0
Heating
- Central
Cooling
- Central Air
Appliances
- Included: Dishwasher, Disposal, Microwave, Stainless Steel Appliance(s), Stove-Electric, Electric Water Heater
- Laundry: Electric Dryer Hookup, Washer Hookup, Upper Level, Laundry Closet, Laundry (ROOM), Yes
Features
- None, High Ceilings, Tub/Shower Combo
- Flooring: Laminate
- Attic: Pull Down Stairs,Yes
- Has fireplace: No
Interior area
- Total interior livable area: 2,065 sqft
- Finished area above ground: 2,065
- Finished area below ground: 0
Video & virtual tour
Property
Parking
- Total spaces: 2
- Parking features: Attached, Driveway, Garage Faces Front
- Attached garage spaces: 2
- Has uncovered spaces: Yes
Features
- Levels: 2+ story
- Patio & porch: Open (PATIO), Patio, Porch
- Pool features: None
- Has view: Yes
- View description: None
- Waterfront features: No
Lot
- Size: 4,356 Square Feet
Details
- Parcel number: 0000
- Special conditions: N/A
Construction
Type & style
- Home type: SingleFamily
- Property subtype: Single Family Residence
- Attached to another structure: Yes
Materials
- 1 Side Brick, Vinyl Siding
- Foundation: Slab
Condition
- New construction: Yes
- Year built: 2025
Details
- Builder name: Lennar
Utilities & green energy
- Water: Public
- Utilities for property: Sewer Connected, Underground Utilities
Community & HOA
Community
- Subdivision: Jemison Trails
Location
- Region: Jemison
Financial & listing details
- Price per square foot: $121/sqft
- Price range: $249.9K - $249.9K
- Date on market: 9/16/2025
About the community
Discover Jemison Trails, a new community of single-family homes for sale in Jemison, AL. The community offers country charm while being just an hour from Birmingham and 1.5 hours from Montgomery. Residents will enjoy access to I-65 for convenient commutes and travel, along with proximity to nearby recreation areas including Minooka Park. Plan a family-friendly trip to Jemison City Park, or enjoy the small-town atmosphere in downtown Jemison and Clanton. Younger residents will attend desirable Chilton County Schools, perfect for both young and growing families.

9172 County Rd 42, Jemison, AL 35085
Source: Lennar Homes
