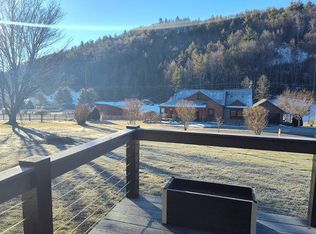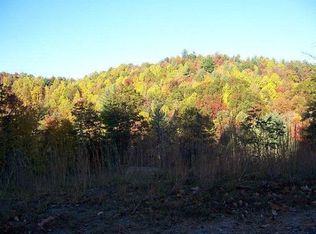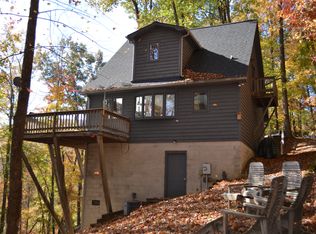Sold for $235,000 on 08/27/25
$235,000
115 Jenwil Dr, Deep Gap, NC 28618
3beds
1,512sqft
SingleFamily
Built in 1998
0.67 Acres Lot
$234,100 Zestimate®
$155/sqft
$2,057 Estimated rent
Home value
$234,100
$197,000 - $276,000
$2,057/mo
Zestimate® history
Loading...
Owner options
Explore your selling options
What's special
Tucked in a valley, this home is a getaway from a fast-paced world! Only a couple miles from US Hwy 421, it is located only 20 minutes to Boone, West Jefferson, and Wilkesboro, providing the owner with plentiful options for shopping and dining. Unlike mountain-top homes, it features a mostly flat property, bordered by a trickling stream. The master suite is accented by a walk-in closet. Its ensuite master bathroom boasts a double walk-in shower and a large garden tub, which has been tiled. The living room features a romantic stone gas fireplace and vaulted ceiling. The attached, open dining area allows easy flow for family activity. The spacious kitchen has a brand new refrigerator and plentiful cabinetry and counterspace for cooking. The rear door allows entry to the laundry/mudroom, preventing messes from being tracked through the home. The home includes two more bedrooms with walk-in closets, and a second full bathroom. The home was reroofed in 2018 and had a new water heater installed in 2022. Bamboo flooring has been installed in the master bedroom, living room, and dining room. Both bathrooms and kitchen have been tiled. In addition to the house, a small shed is on the property for outdoor storage, large enough for a zero turn mower and multiple bicycles. The home has its own well. This is a great home for all ages, either as a primary residence or a vacation getaway!
Facts & features
Interior
Bedrooms & bathrooms
- Bedrooms: 3
- Bathrooms: 2
- Full bathrooms: 2
Heating
- Heat pump, Electric, Gas
Cooling
- Central
Appliances
- Included: Dishwasher, Dryer, Range / Oven, Refrigerator, Washer
Features
- Flooring: Tile, Carpet, Hardwood
- Basement: None
- Has fireplace: Yes
Interior area
- Total interior livable area: 1,512 sqft
Property
Features
- Exterior features: Vinyl
Lot
- Size: 0.67 Acres
Details
- Parcel number: 2960625297000
Construction
Type & style
- Home type: SingleFamily
Materials
- Foundation: Crawl/Raised
- Roof: Asphalt
Condition
- Year built: 1998
Community & neighborhood
Location
- Region: Deep Gap
Price history
| Date | Event | Price |
|---|---|---|
| 8/27/2025 | Sold | $235,000$155/sqft |
Source: Public Record | ||
| 7/11/2025 | Pending sale | $235,000$155/sqft |
Source: Owner | ||
| 7/2/2025 | Listed for sale | $235,000$155/sqft |
Source: Owner | ||
Public tax history
| Year | Property taxes | Tax assessment |
|---|---|---|
| 2024 | $578 | $129,200 |
| 2023 | $578 +4.1% | $129,200 |
| 2022 | $555 +4.7% | $129,200 +30% |
Find assessor info on the county website
Neighborhood: 28618
Nearby schools
GreatSchools rating
- 7/10Parkway ElementaryGrades: PK-8Distance: 2.7 mi
- 8/10Watauga HighGrades: 9-12Distance: 6.8 mi

Get pre-qualified for a loan
At Zillow Home Loans, we can pre-qualify you in as little as 5 minutes with no impact to your credit score.An equal housing lender. NMLS #10287.


