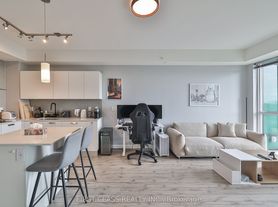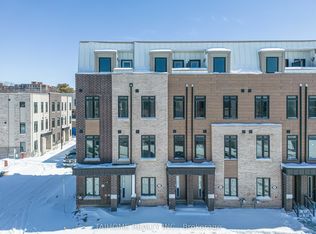Stunning, light-filled residence in a sought-after family-friendly community! Offering a total of close to 4,000 sq. ft. of elegant living space, this home is perfectly designed for both everyday comfort and memorable entertaining. Featuring 4+1 spacious bedrooms, 4 bathrooms, 9-ft ceilings, and 5 fireplaces, it combines warmth and sophistication throughout. The designer kitchen with granite counters is a chef's dream, while the spa-inspired primary retreat boasts a 6-piece ensuite with a two-way fireplace for ultimate luxury. Enjoy a finished basement with a nanny suite, a large deck ideal for gatherings, and a tiled double-car garage for added convenience.
House for rent
C$6,000/mo
115 Johnston Ave, Toronto, ON M2N 1H1
5beds
Price may not include required fees and charges.
Singlefamily
Available now
-- Pets
Central air
Ensuite laundry
6 Attached garage spaces parking
Natural gas, forced air, fireplace
What's special
Light-filled residenceElegant living spaceEveryday comfortMemorable entertainingSpacious bedroomsDesigner kitchenGranite counters
- 2 days |
- -- |
- -- |
Travel times
Looking to buy when your lease ends?
Consider a first-time homebuyer savings account designed to grow your down payment with up to a 6% match & 3.83% APY.
Facts & features
Interior
Bedrooms & bathrooms
- Bedrooms: 5
- Bathrooms: 4
- Full bathrooms: 4
Heating
- Natural Gas, Forced Air, Fireplace
Cooling
- Central Air
Appliances
- Laundry: Ensuite
Features
- In-Law Suite
- Has basement: Yes
- Has fireplace: Yes
Property
Parking
- Total spaces: 6
- Parking features: Attached
- Has attached garage: Yes
- Details: Contact manager
Features
- Stories: 2
- Exterior features: Contact manager
Construction
Type & style
- Home type: SingleFamily
- Property subtype: SingleFamily
Materials
- Roof: Asphalt
Community & HOA
Location
- Region: Toronto
Financial & listing details
- Lease term: Contact For Details
Price history
Price history is unavailable.

