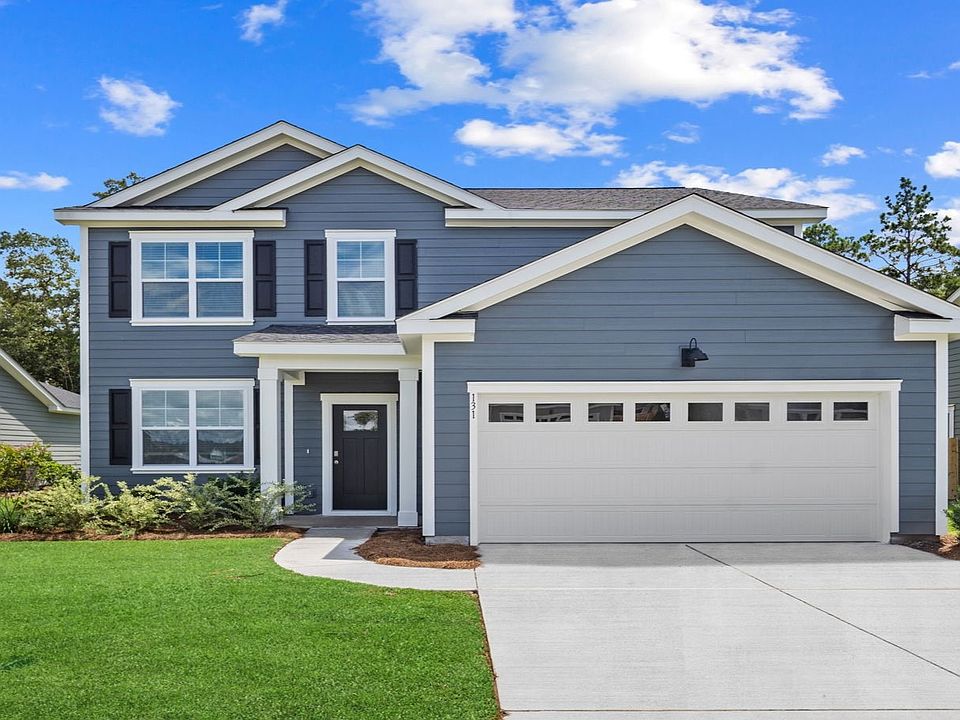*MOVE IN READY* The "Classic" Cali plan by D.R. Horton. 4 bed/2 bath ranch style home. Luxury vinyl plank throughout—NO CARPET!. Open kitchen features quartz countertops, counter height island, plenty of cabinet space, walk-in pantry and all stainless steel appliances, including the fridge! Primary suite features his and her closets with large primary bath that offers dueling sinks, separate water closet and 5 ft walk in shower with glass door. Comes with 2" stringless, faux wood blind in all standard windows and a fenced backyard! Smart home features include, Skybell Doorbell, Z-Wave Deadbolt, Smart Garage Door Opener, Qolsys Touchscreen Panel, Z-wave light switch, and Honeywell Z Wave Thermostat! Located in Laurel Grove, just minutes from HWY 21. Proposed amenities aiming to open Summer 2026, Pool, Playground, Dog Park. Pictures, photographs, colors, features, and sizes are for illustration purposes only and will vary from the homes as built. Photos are not of the subject home. Home is under construction. More information on programs and options are available for this home.
Active
$396,490
115 Juniper Dr, Guyton, GA 31312
4beds
1,774sqft
Single Family Residence
Built in 2025
6,534 Square Feet Lot
$-- Zestimate®
$224/sqft
$71/mo HOA
What's special
Fenced backyardCounter height islandStainless steel appliancesPlenty of cabinet spaceWalk-in pantrySeparate water closetLarge primary bath
Call: (912) 250-7544
- 26 days |
- 87 |
- 1 |
Zillow last checked: 7 hours ago
Listing updated: September 15, 2025 at 05:00pm
Listed by:
Kathy Ballowe 912-402-5749,
DR Horton Realty of Georgia,
Leigh A. Krosp 912-402-5749,
DR Horton Realty of Georgia
Source: Hive MLS,MLS#: SA339454 Originating MLS: Savannah Multi-List Corporation
Originating MLS: Savannah Multi-List Corporation
Travel times
Schedule tour
Select your preferred tour type — either in-person or real-time video tour — then discuss available options with the builder representative you're connected with.
Facts & features
Interior
Bedrooms & bathrooms
- Bedrooms: 4
- Bathrooms: 2
- Full bathrooms: 2
- Main level bathrooms: 2
- Main level bedrooms: 4
Heating
- Central, Electric
Cooling
- Central Air, Electric
Appliances
- Included: Dishwasher, Electric Water Heater, Disposal, Microwave, Oven, Range
- Laundry: Other, Washer Hookup, Dryer Hookup
Features
- Breakfast Bar, Double Vanity, Kitchen Island, Main Level Primary, Pantry, Pull Down Attic Stairs
- Basement: None
- Attic: Pull Down Stairs
Interior area
- Total interior livable area: 1,774 sqft
Video & virtual tour
Property
Parking
- Total spaces: 2
- Parking features: Attached
- Garage spaces: 2
Features
- Levels: One
- Stories: 1
- Patio & porch: Covered, Front Porch, Patio
- Exterior features: Covered Patio
- Pool features: Community
Lot
- Size: 6,534 Square Feet
Details
- Parcel number: 0352H144
- Special conditions: Standard
Construction
Type & style
- Home type: SingleFamily
- Architectural style: Ranch
- Property subtype: Single Family Residence
Materials
- Concrete
- Foundation: Slab
- Roof: Other
Condition
- Under Construction
- New construction: Yes
- Year built: 2025
Details
- Builder model: Cali
- Builder name: Dr Horton
- Warranty included: Yes
Utilities & green energy
- Sewer: Public Sewer
- Water: Public
- Utilities for property: Underground Utilities
Community & HOA
Community
- Features: Community Pool, Playground, Park
- Subdivision: Laurel Grove
HOA
- Has HOA: Yes
- HOA fee: $850 annually
- HOA name: Laurel Grove Community Association, Inc.
- HOA phone: 912-710-1291
Location
- Region: Guyton
Financial & listing details
- Price per square foot: $224/sqft
- Date on market: 9/10/2025
- Cumulative days on market: 26 days
- Listing terms: Cash,Conventional,1031 Exchange,FHA,VA Loan
- Ownership: Builder
About the community
Find your perfect place to call home at Laurel Grove, a charming new community by D.R. Horton located in the peaceful town of Guyton, Georgia-just outside of Savannah. Ideally positioned near I-16 and I-95, this community combines small-town tranquility with unbeatable access to major employers, top-rated schools, and the vibrant shopping, dining, and entertainment options of Pooler and downtown Savannah.
Laurel Grove features a beautiful selection of spacious one- and two-story homes from our Tradition Series, offering between 3 to 5 bedrooms, 2 to 3.5 bathrooms, and 2-car garages, with floorplans starting at over 1,600 square feet. Whether you're searching for a starter home, space for a growing family, or room to work from home, Laurel Grove offers versatile layouts that suit every stage of life.
Inside, you'll find thoughtfully crafted interiors with designer touches such as 9-foot ceilings, quartz countertops, shaker-style cabinetry, and stainless steel appliances. Homes also include our Home Is Connected® Smart Home technology, giving you the ability to manage lighting, security, and temperature from anywhere.
What truly sets Laurel Grove apart is the community lifestyle. A future amenity area will offer a swimming pool, green spaces, and a dog park, creating the perfect environment for outdoor enjoyment, family fun, and social connection. With larger homesites and scenic surroundings, you'll have room to relax and grow-all while enjoying the sense of community that makes Guyton so special.
Parents will appreciate Laurel Grove's location within an award-winning school district, while commuters benefit from a quick drive to major employers like Hyundai Meta Plant, Gulfstream Aerospace, JCB, and Hunter Army Airfield.
Weekend adventures are just around the corner-head to Downtown Savannah for its rich history and riverfront charm, or take a short trip to Tybee Island for beaches, biking, and coastal dining. Closer to home, enjoy the welcoming feel of Ef
Source: DR Horton

