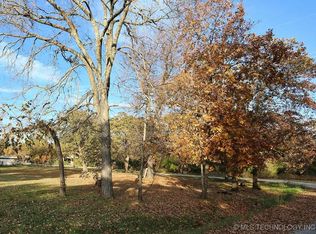Looking for a newer home on an acre that backs up to private wooded area? This Custom-Built 2010 Brick home is nestled on the back side of Chaparral West Estates and has plenty of room to build a barn, man cave, she shed or second garage. Highlights include: Beautiful Black Granite and Custom Cabinets throughout, 3-Bedrooms and 2-Full Baths, a new storm cellar and floored attic space. Traditional Slab, with Brick Veneer and Composition Shingle. It has Carpet and Tile Flooring and is clean as a whistle! Nothing to do but un-pack as this one is Turn-Key Ready for that Perfect Family. Call for your private showing today!
This property is off market, which means it's not currently listed for sale or rent on Zillow. This may be different from what's available on other websites or public sources.

