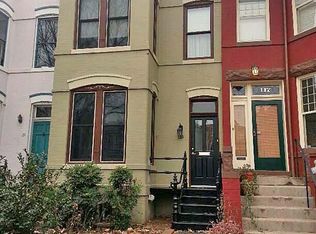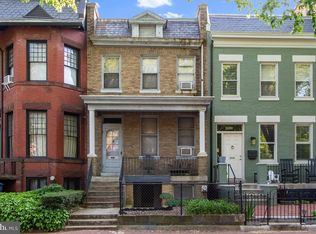Sold for $1,225,000 on 08/19/24
$1,225,000
115 Kentucky Ave SE, Washington, DC 20003
4beds
1,986sqft
Townhouse
Built in 1909
1,139 Square Feet Lot
$1,237,100 Zestimate®
$617/sqft
$7,049 Estimated rent
Home value
$1,237,100
$1.15M - $1.34M
$7,049/mo
Zestimate® history
Loading...
Owner options
Explore your selling options
What's special
Perfect Perspective ON Lincoln Park! RICH repository of original architectural elements, from facade stone and slate to hardwood floors, leaded glass, pristine pocket doors and pressed tin ceilings. Vintage vestibule leads to grand living and dining rooms, followed by updated kitchen and full bath. Take in the serene view of Lincoln Park from the living room bay or your tree-top front bedroom. Three real upper rooms offer plenty of room for the whole family, plus lovely upper deck. Just above your head sits a super solar array supplying all the power the home needs. Back down to earth, the lower level makes the perfect space for movie night, visiting friends/family, or short term rental at the epicenter of Capitol Hill. Make your mark on the Park! OPEN FRIDAY 5-7P + SATURDAY + SUNDAY 1-3P or Call us for a private tour.
Zillow last checked: 8 hours ago
Listing updated: June 26, 2025 at 09:35am
Listed by:
Joel Nelson 202-243-7707,
Keller Williams Capital Properties
Bought with:
Denise Verburg, SP98360557
Compass
Source: Bright MLS,MLS#: DCDC2149614
Facts & features
Interior
Bedrooms & bathrooms
- Bedrooms: 4
- Bathrooms: 3
- Full bathrooms: 3
- Main level bathrooms: 1
Basement
- Description: Percent Finished: 70.0
- Area: 753
Heating
- Radiator, Forced Air, Natural Gas
Cooling
- Central Air, Window Unit(s), Electric
Appliances
- Included: Gas Water Heater
- Laundry: Lower Level
Features
- Ceiling Fan(s), Floor Plan - Traditional, Formal/Separate Dining Room, Recessed Lighting, 9'+ Ceilings, Plaster Walls
- Flooring: Hardwood, Marble, Stone, Carpet, Ceramic Tile, Wood
- Doors: Six Panel
- Windows: Window Treatments
- Basement: Connecting Stairway,Front Entrance,Rear Entrance
- Has fireplace: No
Interior area
- Total structure area: 2,239
- Total interior livable area: 1,986 sqft
- Finished area above ground: 1,486
- Finished area below ground: 500
Property
Parking
- Parking features: On Street
- Has uncovered spaces: Yes
Accessibility
- Accessibility features: None
Features
- Levels: Three
- Stories: 3
- Patio & porch: Deck
- Exterior features: Extensive Hardscape
- Pool features: None
- Fencing: Wood,Privacy,Back Yard
- Has view: Yes
- View description: City
Lot
- Size: 1,139 sqft
- Features: Urban, Urban Land-Sassafras-Chillum
Details
- Additional structures: Above Grade, Below Grade
- Parcel number: 1014//0016
- Zoning: RF-1
- Special conditions: Standard
Construction
Type & style
- Home type: Townhouse
- Architectural style: Victorian
- Property subtype: Townhouse
Materials
- Brick
- Foundation: Concrete Perimeter
- Roof: Rubber
Condition
- Very Good
- New construction: No
- Year built: 1909
- Major remodel year: 2011
Utilities & green energy
- Electric: 150 Amps
- Sewer: Public Sewer
- Water: Public
- Utilities for property: Underground Utilities
Green energy
- Energy generation: PV Solar Array(s) Owned
Community & neighborhood
Location
- Region: Washington
- Subdivision: Capitol Hill
Other
Other facts
- Listing agreement: Exclusive Right To Sell
- Listing terms: Cash,Conventional,FHA,VA Loan
- Ownership: Fee Simple
Price history
| Date | Event | Price |
|---|---|---|
| 8/19/2024 | Sold | $1,225,000$617/sqft |
Source: | ||
| 7/20/2024 | Pending sale | $1,225,000$617/sqft |
Source: | ||
| 7/10/2024 | Listed for sale | $1,225,000+64.9%$617/sqft |
Source: | ||
| 4/20/2011 | Sold | $743,000+238.5%$374/sqft |
Source: Public Record | ||
| 9/1/1998 | Sold | $219,500$111/sqft |
Source: Public Record | ||
Public tax history
| Year | Property taxes | Tax assessment |
|---|---|---|
| 2025 | $9,930 +11.8% | $1,168,200 +3.2% |
| 2024 | $8,882 +4.2% | $1,131,940 +4.1% |
| 2023 | $8,527 +7.1% | $1,087,220 +7% |
Find assessor info on the county website
Neighborhood: Capitol Hill
Nearby schools
GreatSchools rating
- 7/10Payne Elementary SchoolGrades: PK-5Distance: 0.4 mi
- 5/10Eliot-Hine Middle SchoolGrades: 6-8Distance: 0.6 mi
- 2/10Eastern High SchoolGrades: 9-12Distance: 0.6 mi
Schools provided by the listing agent
- District: District Of Columbia Public Schools
Source: Bright MLS. This data may not be complete. We recommend contacting the local school district to confirm school assignments for this home.

Get pre-qualified for a loan
At Zillow Home Loans, we can pre-qualify you in as little as 5 minutes with no impact to your credit score.An equal housing lender. NMLS #10287.
Sell for more on Zillow
Get a free Zillow Showcase℠ listing and you could sell for .
$1,237,100
2% more+ $24,742
With Zillow Showcase(estimated)
$1,261,842
