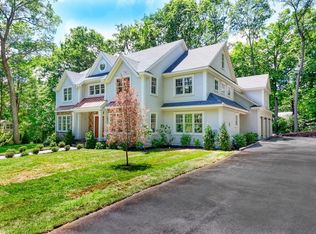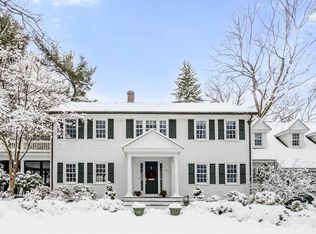Cliff Estates! This inviting 5 bedroom colonial is ready to move right in! Large welcoming foyer with sitting area and circular staircase. Kitchen with island and wet bar opens into family room. Dining room leads to living room with picture windows, fireplace and built-ins. This home has a flexible first floor layout with 2 bedrooms and 2 full baths plus a home office. Oversized master suite with large walk-in closet and bath. 2 additional bedrooms and full bath. 2nd floor also has a lounge area perfect for reading nook or tv. Lower level with large playroom, exercise, laundry and mudroom off of 2 car garage. 1/2 acre lot has back yard with patio and pergola. Easy access to the yard from heated sunroom. Great approach to this home with circular drive and stone pillars.
This property is off market, which means it's not currently listed for sale or rent on Zillow. This may be different from what's available on other websites or public sources.

