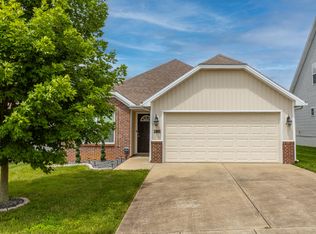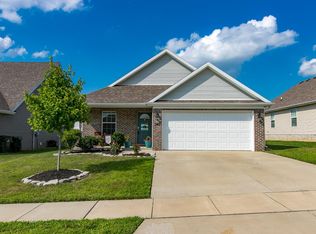Sold for $365,000 on 06/15/23
$365,000
115 Meadowcrest Dr, Georgetown, KY 40324
4beds
2,256sqft
Single Family Residence
Built in 2016
7,405.2 Square Feet Lot
$368,800 Zestimate®
$162/sqft
$2,284 Estimated rent
Home value
$368,800
$350,000 - $387,000
$2,284/mo
Zestimate® history
Loading...
Owner options
Explore your selling options
What's special
Excuisite Open Floor Plan with Primary Bedroom on 1st level. Craftsman style home in popular Sutton Place Subdisivion. Luxury Vinyl through most of 1st Level. Exquisite White/Gray Kitchen with Granite counters, white subway tile backsplash, breakfast bar, pantry and all stainless steel kitchen appliances included. Spacious Great room with lots of light. Primary Bedroom/Bathroom, 2nd bedroom, Full Bath and laundry are all on the 1st level! Two additional large bedrooms are upstairs with a full bathroom. Covered back porch and a separate patio. Great curb appeal with Craftsman style exterior columns, door, large peak with shingle look siding and brick front. Convenient location to everywhere near Georgetown Bypass and easy commute to Lexington. Buyers are responsible to read HOA restrictions and verify square footage, and schools. HOA website - http://www.thesuttonplacehoa.com/community-documents-forms/
Zillow last checked: 8 hours ago
Listing updated: August 28, 2025 at 10:55am
Listed by:
Roger Browning 859-396-7295,
Four Seasons Realty
Bought with:
Joy Murphy, 219699
McCallie Real Estate
Source: Imagine MLS,MLS#: 23000296
Facts & features
Interior
Bedrooms & bathrooms
- Bedrooms: 4
- Bathrooms: 3
- Full bathrooms: 3
Primary bedroom
- Level: First
Bedroom 1
- Level: First
Bedroom 2
- Level: Second
Bedroom 3
- Level: Second
Bathroom 1
- Description: Full Bath
- Level: First
Bathroom 2
- Description: Full Bath
- Level: First
Bathroom 3
- Description: Full Bath
- Level: Second
Dining room
- Level: First
Dining room
- Level: First
Foyer
- Level: First
Foyer
- Level: First
Great room
- Level: First
Great room
- Level: First
Kitchen
- Level: First
Utility room
- Level: First
Heating
- Electric, Heat Pump
Cooling
- Electric, Heat Pump
Appliances
- Included: Disposal, Dishwasher, Microwave, Refrigerator, Range
- Laundry: Electric Dryer Hookup, Washer Hookup
Features
- Breakfast Bar, Entrance Foyer, Eat-in Kitchen, Master Downstairs, Walk-In Closet(s), Ceiling Fan(s)
- Flooring: Carpet, Tile, Vinyl
- Windows: Blinds
- Has basement: No
Interior area
- Total structure area: 0
- Total interior livable area: 2,256 sqft
- Finished area above ground: 2,256
Property
Parking
- Total spaces: 2
- Parking features: Garage
- Garage spaces: 2
Features
- Levels: One and One Half
- Patio & porch: Patio, Porch
- Fencing: Partial,Wood
- Has view: Yes
- View description: Neighborhood
Lot
- Size: 7,405 sqft
Details
- Parcel number: 19210196.00
Construction
Type & style
- Home type: SingleFamily
- Property subtype: Single Family Residence
Materials
- Brick Veneer, Vinyl Siding
- Foundation: Slab
- Roof: Dimensional Style
Condition
- New construction: No
- Year built: 2016
Utilities & green energy
- Sewer: Public Sewer
- Water: Public
Community & neighborhood
Security
- Security features: Security System Owned
Location
- Region: Georgetown
- Subdivision: Sutton Place
HOA & financial
HOA
- HOA fee: $275 annually
- Services included: Maintenance Grounds
Price history
| Date | Event | Price |
|---|---|---|
| 6/15/2023 | Sold | $365,000-1.3%$162/sqft |
Source: | ||
| 5/16/2023 | Pending sale | $369,900$164/sqft |
Source: | ||
| 3/15/2023 | Price change | $369,900-1.3%$164/sqft |
Source: | ||
| 1/6/2023 | Listed for sale | $374,900+65%$166/sqft |
Source: | ||
| 9/27/2016 | Sold | $227,260+524.3%$101/sqft |
Source: | ||
Public tax history
| Year | Property taxes | Tax assessment |
|---|---|---|
| 2022 | $2,064 -1.1% | $237,900 |
| 2021 | $2,086 +818.1% | $237,900 +4.7% |
| 2017 | $227 +1298.5% | $227,260 +809% |
Find assessor info on the county website
Neighborhood: 40324
Nearby schools
GreatSchools rating
- 4/10Lemons Mill Elementary SchoolGrades: K-5Distance: 0.6 mi
- 6/10Royal Spring Middle SchoolGrades: 6-8Distance: 3.9 mi
- 6/10Scott County High SchoolGrades: 9-12Distance: 3.7 mi
Schools provided by the listing agent
- Elementary: Lemons Mill
- Middle: Georgetown
- High: Great Crossing
Source: Imagine MLS. This data may not be complete. We recommend contacting the local school district to confirm school assignments for this home.

Get pre-qualified for a loan
At Zillow Home Loans, we can pre-qualify you in as little as 5 minutes with no impact to your credit score.An equal housing lender. NMLS #10287.

