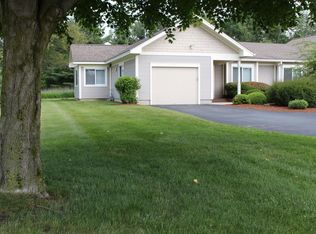Closed
Listed by:
Nancy R Desany,
Coldwell Banker Hickok and Boardman Off:802-863-1500
Bought with: KW Vermont
$510,000
115 Meadow Run Road, Williston, VT 05495
2beds
1,737sqft
Condominium
Built in 1990
-- sqft lot
$510,200 Zestimate®
$294/sqft
$2,796 Estimated rent
Home value
$510,200
$469,000 - $556,000
$2,796/mo
Zestimate® history
Loading...
Owner options
Explore your selling options
What's special
Framed by lush mature landscaping, this garden-style two-bedroom end-unit offers a thoughtfully designed layout enhanced by central air conditioning for seasonal comfort. The welcoming living room features a vaulted ceiling with skylight, gas fireplace, and display shelving, flowing effortlessly into a charming three-season enclosed porch - an ideal retreat for summer relaxation and entertaining. The open-concept living and dining areas offer both functionality and flexibility, making furniture arrangement simple and intuitive. A fully applianced kitchen showcases abundant cabinetry, granite countertops, and a cozy dining nook perfectly suited for a bistro table. The spacious primary suite includes a wall of closets and a private three-quarter bath with an updated vanity, while the guest bedroom is conveniently located near a full bath and laundry closet with washer and dryer. An attached two-car garage, divided by a wall, provides additional storage and space for a potential workshop. Enjoy direct access to the nearby bike path leading into the Village and take advantage of the proximity to Taft Corners with its wide array of restaurants, shopping, and entertainment options.
Zillow last checked: 8 hours ago
Listing updated: July 21, 2025 at 02:33pm
Listed by:
Nancy R Desany,
Coldwell Banker Hickok and Boardman Off:802-863-1500
Bought with:
The Malley Group
KW Vermont
Source: PrimeMLS,MLS#: 5045205
Facts & features
Interior
Bedrooms & bathrooms
- Bedrooms: 2
- Bathrooms: 2
- Full bathrooms: 1
- 3/4 bathrooms: 1
Heating
- Natural Gas, Baseboard, Hot Water
Cooling
- Central Air
Appliances
- Included: Dishwasher, Disposal, Dryer, Microwave, Electric Range, Refrigerator, Washer
- Laundry: 1st Floor Laundry
Features
- Cathedral Ceiling(s), Ceiling Fan(s), Living/Dining, Primary BR w/ BA
- Flooring: Carpet, Laminate, Other
- Windows: Blinds, Skylight(s)
- Has basement: No
Interior area
- Total structure area: 1,737
- Total interior livable area: 1,737 sqft
- Finished area above ground: 1,737
- Finished area below ground: 0
Property
Parking
- Total spaces: 2
- Parking features: Circular Driveway, Shared Driveway, Paved
- Garage spaces: 2
Features
- Levels: One
- Stories: 1
- Patio & porch: Enclosed Porch
- Exterior features: Deck
Lot
- Features: Condo Development
Details
- Parcel number: 75924111298
- Zoning description: Residential
Construction
Type & style
- Home type: Condo
- Architectural style: Garden
- Property subtype: Condominium
Materials
- Wood Frame
- Foundation: Concrete Slab
- Roof: Shingle
Condition
- New construction: No
- Year built: 1990
Utilities & green energy
- Electric: Circuit Breakers
- Sewer: Public Sewer
- Utilities for property: Cable
Community & neighborhood
Location
- Region: Williston
HOA & financial
Other financial information
- Additional fee information: Fee: $443
Other
Other facts
- Road surface type: Paved
Price history
| Date | Event | Price |
|---|---|---|
| 7/21/2025 | Sold | $510,000$294/sqft |
Source: | ||
| 6/27/2025 | Contingent | $510,000$294/sqft |
Source: | ||
| 6/6/2025 | Listed for sale | $510,000+68.9%$294/sqft |
Source: | ||
| 4/30/2019 | Sold | $302,000-1.9%$174/sqft |
Source: | ||
| 11/6/2018 | Listed for sale | $308,000+46.7%$177/sqft |
Source: Coldwell Banker Hickok and Boardman #4726716 Report a problem | ||
Public tax history
| Year | Property taxes | Tax assessment |
|---|---|---|
| 2024 | -- | -- |
| 2023 | -- | -- |
| 2022 | -- | -- |
Find assessor info on the county website
Neighborhood: 05495
Nearby schools
GreatSchools rating
- 7/10Williston SchoolsGrades: PK-8Distance: 2.4 mi
- 10/10Champlain Valley Uhsd #15Grades: 9-12Distance: 8.3 mi
Get pre-qualified for a loan
At Zillow Home Loans, we can pre-qualify you in as little as 5 minutes with no impact to your credit score.An equal housing lender. NMLS #10287.
