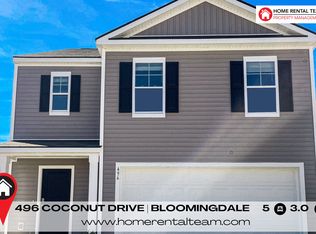Welcome to 115 Melody Drive, a brand-new and beautifully designed 5-bedroom, 3-bath home in the sought-after Savannah Quarters community. Built in 2025, this home features the Dayton floor plan, known for its open-concept layout and thoughtful design.
The kitchen is a showstopper, with quartz countertops, a large island with pendant lighting, stainless steel appliances, and 42" upper cabinets for ample storage. It flows seamlessly into the informal dining space and great room, creating a perfect setting for gatherings or relaxed meals.
The primary suite upstairs includes a tray ceiling with crown molding, a ceiling fan/light, and a spacious bath with a 6' tiled shower, double quartz vanities, and framed mirrors. All bathrooms feature quartz countertops, and the home is finished with click plank flooring in the main living areas, baths, and laundry, with carpeted bedrooms for added comfort.
Additional highlights include a level 3 ADT security system (monitoring not included), pull-down attic stairs, programmable thermostats, and a fully sodded yard with irrigation and landscape beds.
Located in a vibrant community with resort-style amenities, including a clubhouse, pool, playground, and walking trails, this home offers both style and convenience just minutes from shopping, dining, and I-16.
House for rent
$3,400/mo
115 Melody Dr #A, Pooler, GA 31322
5beds
2,956sqft
Price may not include required fees and charges.
Singlefamily
Available now
No pets
Electric, zoned
Dryer hookup laundry
Covered parking
Electric, heat pump, zoned
What's special
Informal dining spaceOpen-concept layoutStainless steel appliancesFully sodded yardDouble quartz vanitiesQuartz countertopsClick plank flooring
- 21 days
- on Zillow |
- -- |
- -- |
Travel times
Looking to buy when your lease ends?
See how you can grow your down payment with up to a 6% match & 4.15% APY.
Facts & features
Interior
Bedrooms & bathrooms
- Bedrooms: 5
- Bathrooms: 3
- Full bathrooms: 3
Heating
- Electric, Heat Pump, Zoned
Cooling
- Electric, Zoned
Appliances
- Included: Dishwasher, Disposal, Microwave, Oven, Range, Refrigerator
- Laundry: Dryer Hookup, Hookups, Laundry Room, Upper Level, Washer Hookup
Features
- Attic, Bathtub, Double Vanity, Entrance Foyer, High Ceilings, Individual Climate Control, Kitchen Island, Pantry, Permanent Attic Stairs, Programmable Thermostat, Pull Down Attic Stairs, Recessed Lighting, Separate Shower, Upper Level Primary
- Attic: Yes
Interior area
- Total interior livable area: 2,956 sqft
Property
Parking
- Parking features: Covered
- Details: Contact manager
Features
- Patio & porch: Patio
- Exterior features: Architecture Style: Traditional, Attached, Attic, Bathtub, Clubhouse, Community, Community Pool, Curbs, Double Pane Windows, Double Vanity, Dryer Hookup, Electric Water Heater, Elite Coastal Management, Entrance Foyer, Fitness Center, Gutter(s), Heating system: Zoned, Heating: Electric, High Ceilings, Interior Lot, Kitchen Island, Laundry Room, Level, Lot Features: Interior Lot, Level, Sprinkler System, Pantry, Patio, Permanent Attic Stairs, Pets - No, Playground, Programmable Thermostat, Pull Down Attic Stairs, Recessed Lighting, Roof Type: Composition, Separate Shower, Sidewalks, Some Electric Appliances, Sprinkler System, Street Lights, Upper Level, Upper Level Primary, View Type: Trees/Woods, Washer Hookup
Construction
Type & style
- Home type: SingleFamily
- Property subtype: SingleFamily
Materials
- Roof: Composition
Condition
- Year built: 2025
Community & HOA
Community
- Features: Clubhouse, Fitness Center, Playground, Pool
HOA
- Amenities included: Fitness Center, Pool
Location
- Region: Pooler
Financial & listing details
- Lease term: Contact For Details
Price history
| Date | Event | Price |
|---|---|---|
| 7/16/2025 | Listed for rent | $3,400$1/sqft |
Source: Hive MLS #SA334621 | ||
![[object Object]](https://photos.zillowstatic.com/fp/c8b2e50cd85cd7d211aa6eabc3a79d4c-p_i.jpg)
