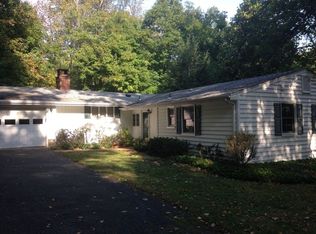Stylishly Updated Bernardsville Mountain Ranch Light, bright and airy rooms updated in a fresh color palette and filled with on-trend design elements characterize an expansive ranch on the Bernardsville Mountain. Set on 0.7-acre amid level, open property featuring green lawns and mature trees, its scenic location overlooks golf course views of the Somerset Hills Country Club. One-level living is offered in an open floor plan containing four bedrooms and four full baths. The beautifully finished walkout lower level has additional living space, while an attached two-car garage is another amenity in this gracious home. Highlights of the sun-splashed layout include wood floors, a wood-burning fireplace, recessed lights, a sparkling gourmet kitchen, a 2019 master bath upgrade and numerous windows framing verdant views. Approached by a landscaped paver front walkway, this ranch has maximum curb appeal and a clean, modern aesthetic. Outdoors, a level fenced backyard is enhanced by a gorgeous bluestone terrace for warm weather entertaining. Inviting gathering spaces begin in the living room designed with a handsome fireplace, custom built-in cabinetry and crown moldings. French doors reveal a cathedral ceiling sun room filled with natural light from windows and glass doors on three sides. The welcoming kitchen contains white cabinetry, Vermont honed granite countertops, stainless steel appliances including a professional-grade gas propane range with hood, recessed lights, a farmhouse sink and adjacent dining/breakfast room. With areas for seating and eating, this dining space continues the home's effortless flow. A mudroom adjacent to the kitchen accesses the attached garage. This level also includes a sun-filled master bedroom featuring crown moldings and California Closets fitted with wardrobe organizers. The recently updated designer master bath is a stylish, spa-like space offering a marble top vanity with a patterned backsplash that coordinates with the patterned tile flooring, a linen closet and shower. Two more bedrooms, including one currently used as a den with a door to the terrace and a full en suite bath, plus another full bath, complete this level. Spacious and fully finished, the daylight walkout lower level has laminate floors, recessed lights and multiple windows. In the family room, a French door opens to the bluestone terrace. A den or home office is sited nearby, and the home's fourth bedroom and fourth full bath features a furniture-caliber sink vanity capped in granite. Mechanical workings include multiple zones of oil-fired baseboard heat, multiple zones of central air conditioning, municipal sewer and well water. Exceptionally well maintained by the current owners, this ranch shows pride of ownership throughout. This captivating residence is located on the Bernardsville Mountain, a prime estate area in Somerset County. Public and private schools, as well as fine dining, shopping and sporting facilities are close by. Bernardsville offers easy access to Interstates 287 and 78 for commuters. It's about 45 minutes from Newark Liberty International Airport and about an hour from Manhattan by car or Midtown Direct train service located downtown.
This property is off market, which means it's not currently listed for sale or rent on Zillow. This may be different from what's available on other websites or public sources.
