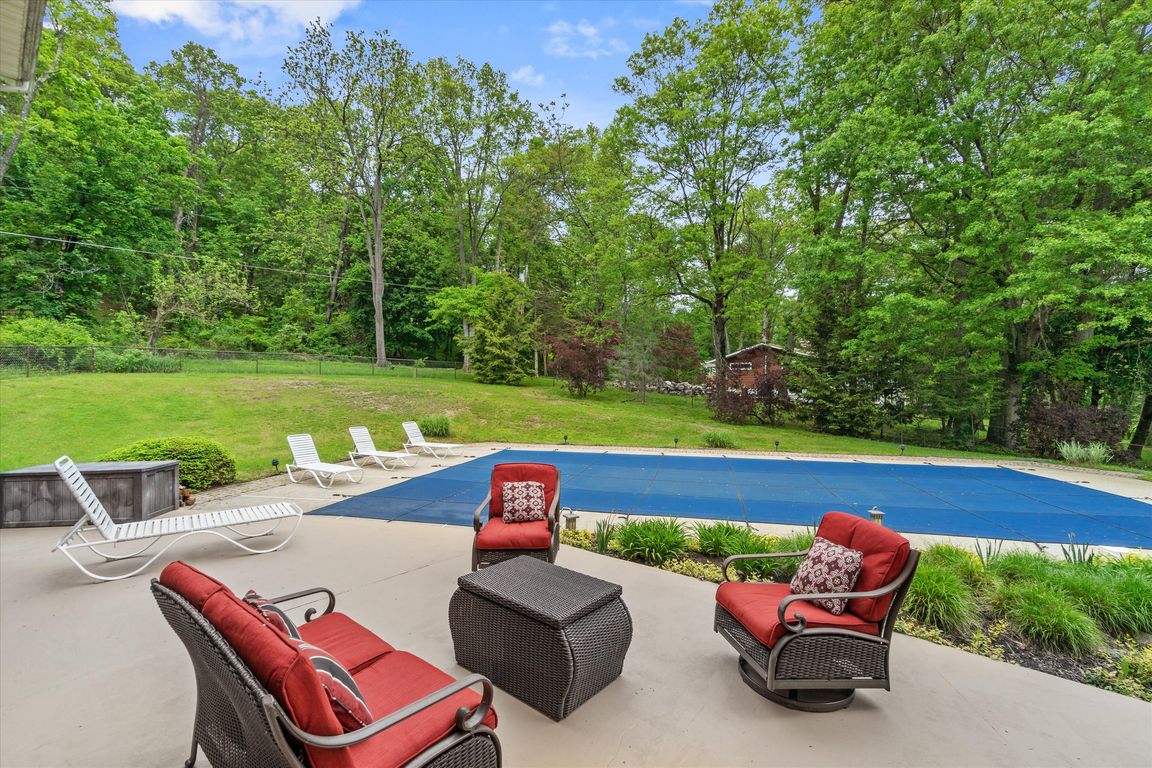
For salePrice cut: $20K (8/6)
$819,000
4beds
4,299sqft
115 Moffat Road, Washingtonville, NY 10992
4beds
4,299sqft
Single family residence, residential
Built in 1991
3.10 Acres
3 Garage spaces
$191 price/sqft
What's special
Sparkling inground poolWarm fireplaceUnique two-sided fireplaceSpa-like havenPark-like propertyVersatile bonus roomWell-appointed bedrooms
Welcome to this elegant contemporary colonial home, perfectly blending a relaxed atmosphere with luxurious details across 3.1 professionally landscaped acres. Step inside and make a grand entrance through the dramatic foyer, featuring stunning in-lay hardwood floors and stately columns. The expansive living room offers a sophisticated formal space for traditional furnishings ...
- 105 days
- on Zillow |
- 796 |
- 46 |
Source: OneKey® MLS,MLS#: 862860
Travel times
Kitchen
Living Room
Primary Bedroom
Zillow last checked: 7 hours ago
Listing updated: August 17, 2025 at 11:09am
Listing by:
Howard Hanna Rand Realty 845-928-9691,
Donna Gennaro 845-494-6917
Source: OneKey® MLS,MLS#: 862860
Facts & features
Interior
Bedrooms & bathrooms
- Bedrooms: 4
- Bathrooms: 4
- Full bathrooms: 3
- 1/2 bathrooms: 1
Primary bedroom
- Level: Second
Bedroom 1
- Level: Second
Bedroom 2
- Level: Second
Bedroom 3
- Level: Second
Primary bathroom
- Level: Second
Bathroom 1
- Level: Second
Bathroom 2
- Level: Second
Bonus room
- Level: Second
Den
- Level: First
Dining room
- Level: First
Family room
- Level: First
Kitchen
- Level: First
Laundry
- Level: First
Lavatory
- Level: First
Living room
- Level: First
Heating
- Oil
Cooling
- Central Air
Appliances
- Included: Dishwasher, Dryer, Exhaust Fan, Microwave, Range, Refrigerator, Stainless Steel Appliance(s), Washer, Water Softener Owned
- Laundry: Washer/Dryer Hookup, Laundry Room
Features
- Ceiling Fan(s), Central Vacuum, Chandelier, Double Vanity, Eat-in Kitchen, Entrance Foyer, Formal Dining, Kitchen Island, Primary Bathroom, Open Floorplan, Pantry, Quartz/Quartzite Counters, Recessed Lighting, Soaking Tub
- Flooring: Carpet, Hardwood, Tile
- Windows: Casement, Floor to Ceiling Windows, Skylight(s), Wall of Windows
- Basement: Full,Unfinished,Walk-Out Access
- Attic: Pull Stairs
- Has fireplace: Yes
- Fireplace features: Family Room, Gas
Interior area
- Total structure area: 4,299
- Total interior livable area: 4,299 sqft
Video & virtual tour
Property
Parking
- Total spaces: 3
- Parking features: Driveway, Garage, Garage Door Opener
- Garage spaces: 3
- Has uncovered spaces: Yes
Features
- Patio & porch: Patio
- Has private pool: Yes
- Pool features: Fenced, In Ground, Pool Cover, Vinyl
- Fencing: Back Yard
Lot
- Size: 3.1 Acres
- Features: Back Yard, Front Yard, Landscaped, Level, Near School, Near Shops
Details
- Parcel number: 3320890010000001067.0000000
- Special conditions: None
- Other equipment: Pool Equip/Cover
Construction
Type & style
- Home type: SingleFamily
- Architectural style: Colonial,Contemporary
- Property subtype: Single Family Residence, Residential
Materials
- Vinyl Siding
Condition
- Actual
- Year built: 1991
Utilities & green energy
- Sewer: Septic Tank
- Utilities for property: Cable Connected, Electricity Connected, Phone Connected, Trash Collection Public, Water Connected
Community & HOA
HOA
- Has HOA: No
Location
- Region: Washingtonville
Financial & listing details
- Price per square foot: $191/sqft
- Tax assessed value: $89,900
- Annual tax amount: $22,417
- Date on market: 5/16/2025
- Listing agreement: Exclusive Right To Sell
- Electric utility on property: Yes