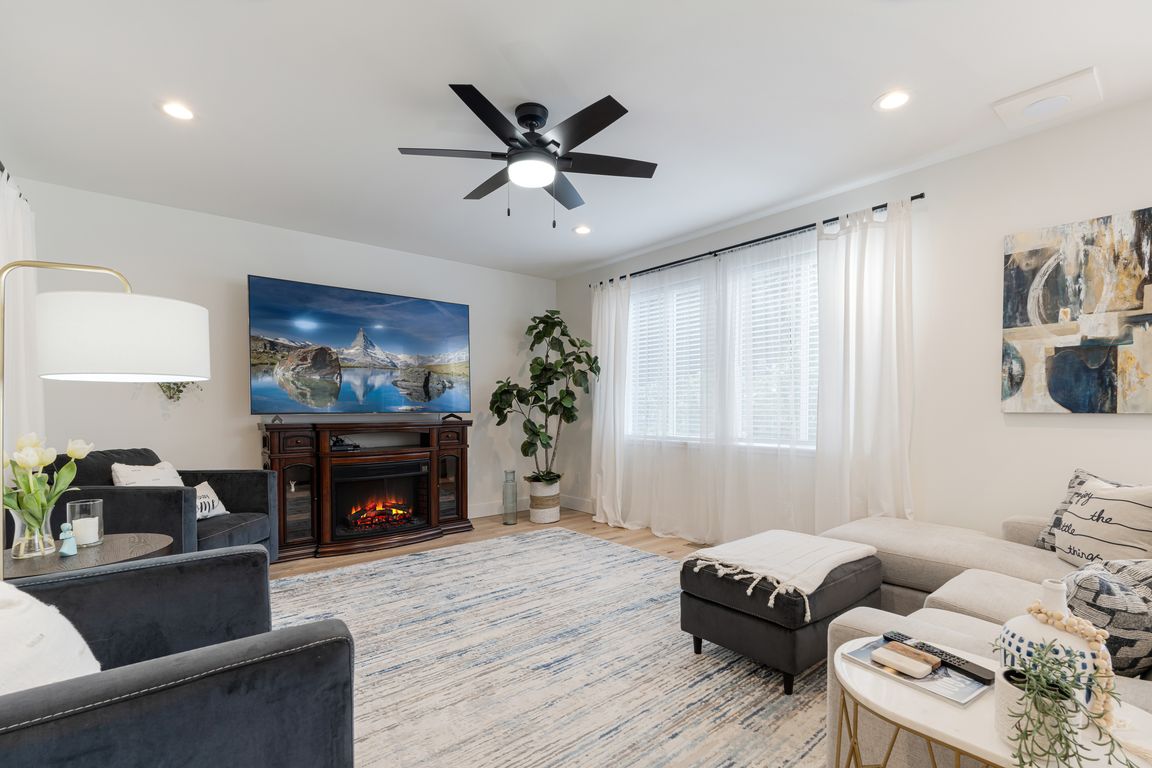
ActivePrice cut: $9.9K (9/23)
$840,000
5beds
2,785sqft
115 NE 39th Ave, Hillsboro, OR 97124
5beds
2,785sqft
Residential, single family residence
Built in 1997
0.36 Acres
2 Attached garage spaces
$302 price/sqft
What's special
Wood deckCraft spaceCentral vacuum systemDedicated officeWalk-in showerLuxurious primary suiteLaundry room
***OPEN HOUSE Sun 9/28 1-3PM.***Completely Renovated & Move-In Ready Home on .36 Acres Corner Lot! This thoughtfully updated home features a versatile layout with an en suite bedroom on the main floor—complete with double closets, a full bathroom, and a private exterior entrance—ideal for guests or multigenerational living. The main level ...
- 62 days |
- 687 |
- 22 |
Source: RMLS (OR),MLS#: 764236239
Travel times
Living Room
Kitchen
Primary Bedroom
Zillow last checked: 7 hours ago
Listing updated: September 25, 2025 at 01:38am
Listed by:
Natalya Oreste 503-888-1538,
Berkshire Hathaway HomeServices NW Real Estate
Source: RMLS (OR),MLS#: 764236239
Facts & features
Interior
Bedrooms & bathrooms
- Bedrooms: 5
- Bathrooms: 4
- Full bathrooms: 3
- Partial bathrooms: 1
- Main level bathrooms: 2
Rooms
- Room types: Bedroom 4, Bedroom 5, Office, Bedroom 2, Bedroom 3, Dining Room, Family Room, Kitchen, Living Room, Primary Bedroom
Primary bedroom
- Features: Ceiling Fan, Suite, Walkin Closet, Walkin Shower, Wallto Wall Carpet
- Level: Upper
- Area: 256
- Dimensions: 16 x 16
Bedroom 2
- Features: Ceiling Fan, Walkin Closet, Wallto Wall Carpet
- Level: Upper
- Area: 168
- Dimensions: 14 x 12
Bedroom 3
- Features: Ceiling Fan, Wallto Wall Carpet
- Level: Upper
- Area: 180
- Dimensions: 12 x 15
Bedroom 4
- Features: Wallto Wall Carpet
- Level: Upper
- Area: 143
- Dimensions: 13 x 11
Bedroom 5
- Features: Engineered Hardwood, Suite
- Level: Lower
- Area: 266
- Dimensions: 19 x 14
Dining room
- Level: Main
- Area: 170
- Dimensions: 10 x 17
Kitchen
- Level: Main
- Area: 168
- Width: 14
Living room
- Level: Main
- Area: 288
- Dimensions: 18 x 16
Office
- Features: Engineered Hardwood
- Level: Main
- Area: 168
- Dimensions: 14 x 12
Heating
- Forced Air
Cooling
- Central Air
Appliances
- Included: Built-In Range, Built-In Refrigerator, Dishwasher, Disposal, Down Draft, Stainless Steel Appliance(s), Washer/Dryer, Gas Water Heater
- Laundry: Laundry Room
Features
- Ceiling Fan(s), Central Vacuum, Quartz, Suite, Walk-In Closet(s), Walkin Shower, Cook Island, Pantry
- Flooring: Engineered Hardwood, Tile, Vinyl, Wall to Wall Carpet
- Windows: Double Pane Windows, Vinyl Frames
- Basement: Crawl Space
- Number of fireplaces: 1
- Fireplace features: Electric
Interior area
- Total structure area: 2,785
- Total interior livable area: 2,785 sqft
Video & virtual tour
Property
Parking
- Total spaces: 2
- Parking features: Driveway, RV Access/Parking, RV Boat Storage, Garage Door Opener, Attached
- Attached garage spaces: 2
- Has uncovered spaces: Yes
Features
- Levels: Two
- Stories: 2
- Patio & porch: Deck, Porch
- Exterior features: Yard
- Has spa: Yes
- Spa features: Bath
- Fencing: Fenced
- Has view: Yes
- View description: Territorial
Lot
- Size: 0.36 Acres
- Dimensions: 132' x 119'
- Features: Corner Lot, Level, SqFt 15000 to 19999
Details
- Additional structures: Gazebo, RVParking, RVBoatStorage
- Parcel number: R723701
Construction
Type & style
- Home type: SingleFamily
- Architectural style: Traditional
- Property subtype: Residential, Single Family Residence
Materials
- Wood Siding
- Foundation: Concrete Perimeter
- Roof: Composition
Condition
- Updated/Remodeled
- New construction: No
- Year built: 1997
Utilities & green energy
- Gas: Gas
- Sewer: Public Sewer
- Water: Public
- Utilities for property: Cable Connected
Community & HOA
Community
- Subdivision: Estm East Main In Hillsboro
HOA
- Has HOA: No
Location
- Region: Hillsboro
Financial & listing details
- Price per square foot: $302/sqft
- Tax assessed value: $735,640
- Annual tax amount: $6,476
- Date on market: 8/6/2025
- Listing terms: Cash,Conventional,FHA,VA Loan
- Road surface type: Paved