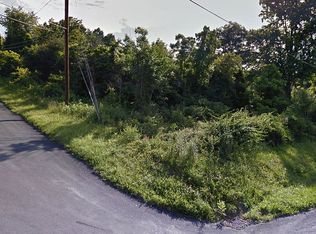Sold for $552,500
$552,500
115 Old Waynesboro Rd, Fairfield, PA 17320
3beds
2,222sqft
Single Family Residence
Built in 1855
6.99 Acres Lot
$588,600 Zestimate®
$249/sqft
$1,946 Estimated rent
Home value
$588,600
$553,000 - $624,000
$1,946/mo
Zestimate® history
Loading...
Owner options
Explore your selling options
What's special
How about not just one house, but two! Or a house and a business location? Liberty House stone farmhouse was built in 1855, and is identified by the Gettysburg foundation as a significant historical home. Have you ever wished your home looked like those that are featured in the magazines? Well this is one of those homes! It was featured in Country Almanac magazine in 1996. Sit back and enjoy the beautiful 6.98 acres with a pond, flourishing gardens, and a fully renovated livable cabin for in-laws, Air BNB or business (Currently used as antiques store). There is also a 3 car detached garage with a one space carport, barn and a shed. Some amazing features in this home are wood floors through-out (some wide, some variable width), a custom kitchen (with hickory cabinets, soapstone counters and a large fireplace with an antique gas insert), 9' ceilings, wide floor molding, 17" window sills, and 9 over 6 panel and 6 over 6 panel windows. You'll find laundry conveniently located on the first floor. The second level of this home features 3 spacious bedrooms, 1 full newly-renovated bath with large walk-in shower, and a large loft area w/ walk-in closet. 3 rooms have original peg boards. Don't miss the recently replaced furnace, water heater and washer/dryer. Very convenient to historic Gettysburg,, Ski Liberty, multiple golf courses and Route 15 for easy access to Maryland!
Zillow last checked: 8 hours ago
Listing updated: August 11, 2023 at 08:40am
Listed by:
Holly Purdy 717-321-3333,
RE/MAX of Gettysburg
Bought with:
Jason VanDyke, RM422800
RE/MAX of Gettysburg
Source: Bright MLS,MLS#: PAAD2008756
Facts & features
Interior
Bedrooms & bathrooms
- Bedrooms: 3
- Bathrooms: 2
- Full bathrooms: 2
- Main level bathrooms: 1
Basement
- Area: 1008
Heating
- Hot Water, Oil, Electric
Cooling
- Window Unit(s), Electric
Appliances
- Included: Electric Water Heater
- Laundry: Main Level
Features
- Chair Railings, Upgraded Countertops
- Basement: Walk-Out Access,Unfinished,Interior Entry
- Number of fireplaces: 2
Interior area
- Total structure area: 3,230
- Total interior livable area: 2,222 sqft
- Finished area above ground: 2,222
- Finished area below ground: 0
Property
Parking
- Total spaces: 4
- Parking features: Garage Faces Front, Driveway, Detached, Detached Carport
- Garage spaces: 3
- Carport spaces: 1
- Covered spaces: 4
- Has uncovered spaces: Yes
Accessibility
- Accessibility features: None
Features
- Levels: Two and One Half
- Stories: 2
- Patio & porch: Porch
- Pool features: None
- Has view: Yes
- View description: Trees/Woods
Lot
- Size: 6.99 Acres
Details
- Additional structures: Above Grade, Below Grade, Outbuilding
- Parcel number: 430320014000
- Zoning: R2
- Special conditions: Standard
Construction
Type & style
- Home type: SingleFamily
- Architectural style: Farmhouse/National Folk
- Property subtype: Single Family Residence
Materials
- Stone
- Foundation: Stone
- Roof: Metal
Condition
- New construction: No
- Year built: 1855
Utilities & green energy
- Sewer: On Site Septic
- Water: Well
- Utilities for property: Cable
Community & neighborhood
Location
- Region: Fairfield
- Subdivision: Fairfield
- Municipality: CARROLL VALLEY BORO
Other
Other facts
- Listing agreement: Exclusive Right To Sell
- Listing terms: Cash,Conventional
- Ownership: Fee Simple
Price history
| Date | Event | Price |
|---|---|---|
| 8/11/2023 | Sold | $552,500+16.3%$249/sqft |
Source: | ||
| 6/27/2023 | Pending sale | $475,000$214/sqft |
Source: | ||
| 6/25/2023 | Listed for sale | $475,000+137.5%$214/sqft |
Source: | ||
| 2/5/2013 | Sold | $200,000$90/sqft |
Source: Public Record Report a problem | ||
Public tax history
Tax history is unavailable.
Find assessor info on the county website
Neighborhood: 17320
Nearby schools
GreatSchools rating
- 6/10Fairfield Area El SchoolGrades: K-4Distance: 2 mi
- 4/10Fairfield Area Middle SchoolGrades: 5-8Distance: 3 mi
- 6/10Fairfield Area High SchoolGrades: 9-12Distance: 3 mi
Schools provided by the listing agent
- District: Fairfield Area
Source: Bright MLS. This data may not be complete. We recommend contacting the local school district to confirm school assignments for this home.
Get pre-qualified for a loan
At Zillow Home Loans, we can pre-qualify you in as little as 5 minutes with no impact to your credit score.An equal housing lender. NMLS #10287.
