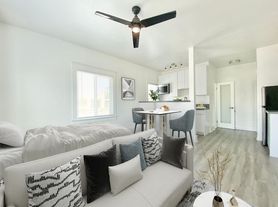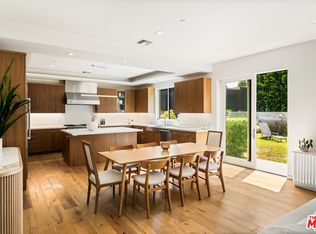**LUXURIOUS 3 BEDROOM HOME ~ ROOFTOP DECK, GARAGE PARKING, & MORE
Welcome to you new home!
This masterpiece is for the most discerning design, health, and entertaining orientated person. This custom boasts a huge glass pivot front door, a preferred south-facing exposure and beautiful materials from cedar, glass, oak, stone to steel. The open floor plan allows an easy flow from the cook's kitchen through the great room with a walk up bar and to the inviting front yard with a fire pit; ideal for outdoor al fresco dining.
The 2nd level features a spectacular glass loft overlooking the first floor, a family room, fireplace, laundry area and 2 additional bedrooms with private bathrooms. The 3rd level is an exceptional Master fit for a king. Wake up to views of the sun rising over the city with 2 walk in closets, a spa-like bathroom with a steam, a secret speak easy and beverage center, and cedar ceiling that carries out to cantilever over the deck with views. Walk up to the roof deck and enjoy 360 degree views from the snow peaked mountains in Big Bear to the blue waters and parachutes of the fun seeking beach lovers a block away. Enjoy the Jacuzzi tub, have a bbq, and have drinks around the fire pit under the stars.
SCHEDULE A SHOWING TODAY!
Please note: Photos may not be of exact apartment home available*Square footage when listed or from inquiry, is approximate*Pricing is subject to change without notice*Pricing can vary between similar apartments for many reasons*Features may vary between similar apartments*Renter to verify all information, including availability*Rental Policy may change without notice*Price breaks are extended to all Applicants, no matter what may have been previously advertised*We adhere to all Fair Housing guidelines and all housing laws
House for rent
$19,995/mo
115 Park Pl, Venice, CA 90291
3beds
3,155sqft
Price may not include required fees and charges.
Single family residence
Available now
Cats, dogs OK
-- A/C
In unit laundry
Garage parking
-- Heating
What's special
Spectacular glass loftOpen floor planCedar ceilingJacuzzi tubSouth-facing exposureLaundry area
- 14 days |
- -- |
- -- |
Travel times
Looking to buy when your lease ends?
Consider a first-time homebuyer savings account designed to grow your down payment with up to a 6% match & 3.83% APY.
Facts & features
Interior
Bedrooms & bathrooms
- Bedrooms: 3
- Bathrooms: 5
- Full bathrooms: 5
Appliances
- Included: Dryer, Washer
- Laundry: In Unit
Interior area
- Total interior livable area: 3,155 sqft
Property
Parking
- Parking features: Garage
- Has garage: Yes
- Details: Contact manager
Features
- Exterior features: 90+ Walkscore, Condo quality, High ceilings, Kitchen recently updated, Modern bath fixtures, Open floor plan, Pets negotiable, Recently rehabbed, Recently renovated, Stainless steel appliances
Details
- Parcel number: 4286014025
Construction
Type & style
- Home type: SingleFamily
- Property subtype: Single Family Residence
Community & HOA
Location
- Region: Venice
Financial & listing details
- Lease term: Contact For Details
Price history
| Date | Event | Price |
|---|---|---|
| 9/25/2025 | Listed for rent | $19,995-11.5%$6/sqft |
Source: Zillow Rentals | ||
| 9/25/2025 | Listing removed | $22,600$7/sqft |
Source: Zillow Rentals | ||
| 9/6/2025 | Listed for rent | $22,600$7/sqft |
Source: Zillow Rentals | ||
| 8/16/2025 | Listing removed | $22,600$7/sqft |
Source: Zillow Rentals | ||
| 7/3/2025 | Listed for rent | $22,600-0.9%$7/sqft |
Source: Zillow Rentals | ||

