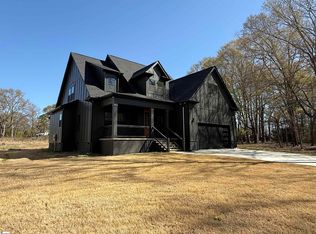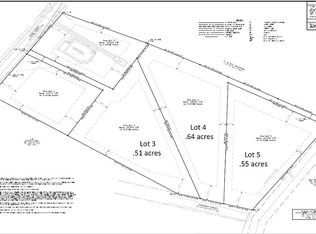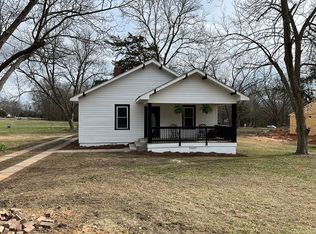Sold for $548,000
$548,000
115 Parsons St, Fountain Inn, SC 29644
4beds
2,600sqft
Single Family Residence, Residential
Built in ----
0.65 Acres Lot
$543,400 Zestimate®
$211/sqft
$2,368 Estimated rent
Home value
$543,400
$516,000 - $576,000
$2,368/mo
Zestimate® history
Loading...
Owner options
Explore your selling options
What's special
Less than a mile from Downtown Fountain Inn. Brand new construction on over half an acre. Clean. Sharp. Move-in ready. You're not just buying a house here. You're buying space, freedom, and a growing small-town lifestyle that's picking up steam fast. The Sugar Mill is being transformed just down the road. Think food, music, and a real sense of community. And if you need your city fix, Downtown Greenville is only 20 minutes away. Here’s what makes this home stand out: Brand new construction with high-end finishes, 0.65-acre lot with room to breathe, Open floor plan with tall ceilings and great natural light, Solid wood, soft-close 42 inch cabinets, Granite countertops, custom tile backsplash, and gas range, Tankless water heater and gas heating, LVP flooring throughout. No carpet, Covered front and back porches with ceiling fans, One-door, two-car garage for a clean look, Zoned for top-rated schools, No HOA. No updates needed. It’s ready for you now. Being sold as-is, home warranty provided by seller.
Zillow last checked: 8 hours ago
Listing updated: August 14, 2025 at 02:15pm
Listed by:
Michael Breisch 864-979-0534,
EXP Realty LLC
Bought with:
Michael Breisch
EXP Realty LLC
Source: Greater Greenville AOR,MLS#: 1552318
Facts & features
Interior
Bedrooms & bathrooms
- Bedrooms: 4
- Bathrooms: 4
- Full bathrooms: 3
- 1/2 bathrooms: 1
- Main level bathrooms: 1
- Main level bedrooms: 1
Primary bedroom
- Area: 224
- Dimensions: 14 x 16
Bedroom 2
- Area: 132
- Dimensions: 11 x 12
Bedroom 3
- Area: 132
- Dimensions: 11 x 12
Bedroom 4
- Area: 143
- Dimensions: 11 x 13
Primary bathroom
- Features: Double Sink, Full Bath, Shower-Separate, Tub-Garden, Walk-In Closet(s)
- Level: Main
Family room
- Area: 324
- Dimensions: 18 x 18
Bonus room
- Area: 252
- Dimensions: 12 x 21
Heating
- Electric
Cooling
- Electric
Appliances
- Included: Dishwasher, Disposal, Free-Standing Gas Range, Self Cleaning Oven, Gas Oven, Microwave, Range Hood, Gas Water Heater, Tankless Water Heater
- Laundry: Electric Dryer Hookup, Washer Hookup, Laundry Room, Gas Dryer Hookup
Features
- High Ceilings, Ceiling Fan(s), Vaulted Ceiling(s), Ceiling Smooth, Granite Counters, Open Floorplan, Pantry
- Flooring: Ceramic Tile, Wood
- Windows: Tilt Out Windows, Insulated Windows
- Basement: None
- Number of fireplaces: 1
- Fireplace features: Circulating
Interior area
- Total structure area: 2,711
- Total interior livable area: 2,600 sqft
Property
Parking
- Total spaces: 2
- Parking features: Attached, Garage Door Opener, Driveway, Concrete
- Attached garage spaces: 2
- Has uncovered spaces: Yes
Features
- Levels: Two
- Stories: 2
- Patio & porch: Patio, Front Porch, Rear Porch
Lot
- Size: 0.65 Acres
- Features: Cul-De-Sac, Few Trees, 1/2 - Acre
- Topography: Level
Details
- Parcel number: 0344000301603
Construction
Type & style
- Home type: SingleFamily
- Architectural style: Transitional
- Property subtype: Single Family Residence, Residential
Materials
- Hardboard Siding, Stucco
- Foundation: Crawl Space
- Roof: Architectural
Condition
- New Construction
- New construction: Yes
Utilities & green energy
- Sewer: Public Sewer
- Water: Public
- Utilities for property: Cable Available, Underground Utilities
Community & neighborhood
Security
- Security features: Security System Owned, Smoke Detector(s), Prewired
Community
- Community features: None
Location
- Region: Fountain Inn
- Subdivision: None
Price history
| Date | Event | Price |
|---|---|---|
| 8/14/2025 | Sold | $548,000-6.8%$211/sqft |
Source: | ||
| 6/23/2025 | Contingent | $588,000$226/sqft |
Source: | ||
| 6/12/2025 | Price change | $588,000-1.7%$226/sqft |
Source: | ||
| 5/10/2025 | Price change | $598,000-1.6%$230/sqft |
Source: | ||
| 4/16/2025 | Price change | $608,000-1.1%$234/sqft |
Source: | ||
Public tax history
Tax history is unavailable.
Neighborhood: 29644
Nearby schools
GreatSchools rating
- 6/10Fountain Inn Elementary SchoolGrades: PK-5Distance: 0.4 mi
- 3/10Bryson Middle SchoolGrades: 6-8Distance: 2.9 mi
- 9/10Hillcrest High SchoolGrades: 9-12Distance: 2.7 mi
Schools provided by the listing agent
- Elementary: Fountain Inn
- Middle: Bryson
- High: Fountain Inn High
Source: Greater Greenville AOR. This data may not be complete. We recommend contacting the local school district to confirm school assignments for this home.
Get a cash offer in 3 minutes
Find out how much your home could sell for in as little as 3 minutes with a no-obligation cash offer.
Estimated market value$543,400
Get a cash offer in 3 minutes
Find out how much your home could sell for in as little as 3 minutes with a no-obligation cash offer.
Estimated market value
$543,400


