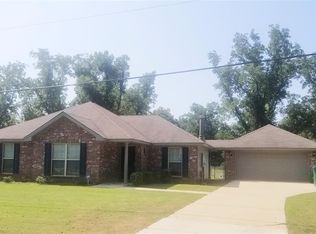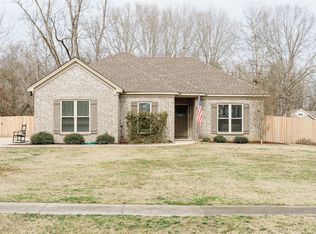This four bedroom fir plan comes with a side mounted two car garage that is connected by a covered walk. Find out why we are the areas leading builder of energy efficient homes. This home was constructed with foamed walls and roof line, Low E windows, high seer heat pump and heat pump hot water heater. It is very conveniently located to Montgomery. Spacious back yard designed for entertaining family and friends. This home is perfect for you. It will not last long. Make an offer Today.
This property is off market, which means it's not currently listed for sale or rent on Zillow. This may be different from what's available on other websites or public sources.


