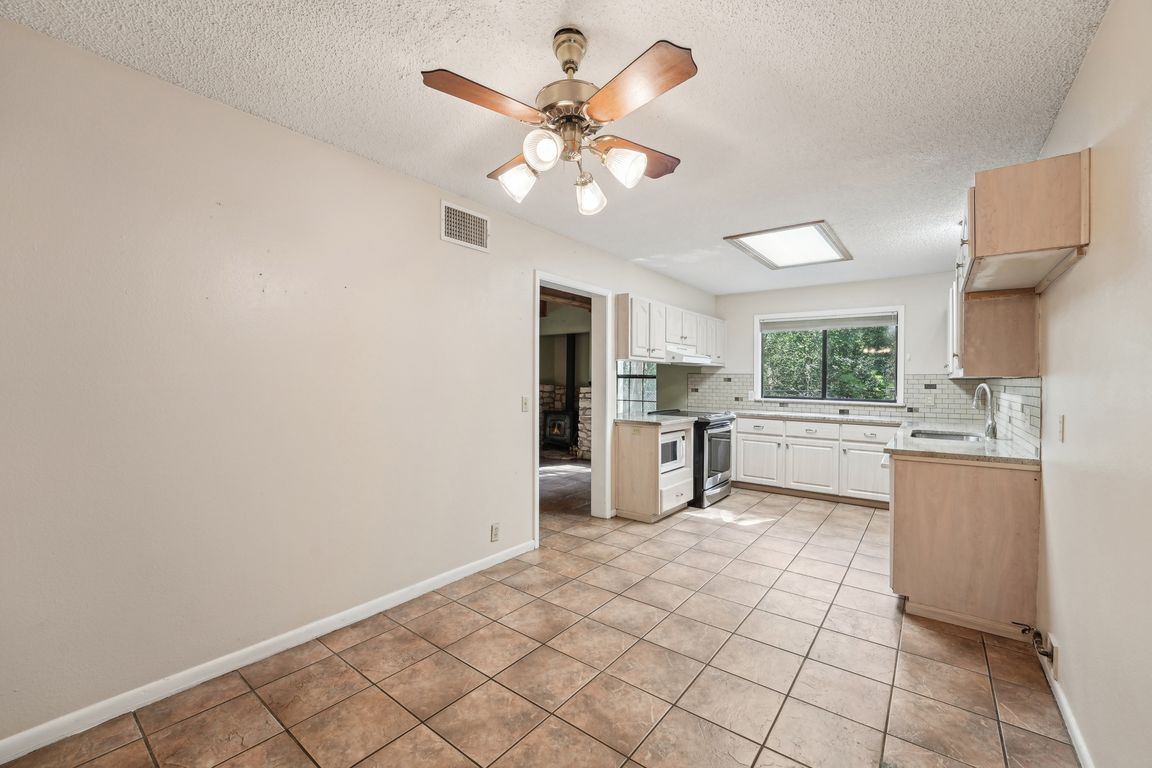
ActivePrice cut: $5K (7/15)
$378,800
3beds
1,920sqft
115 Pine Cone Ln, Elgin, TX 78621
3beds
1,920sqft
Single family residence
Built in 1982
0.80 Acres
Circular driveway, detached carport
$197 price/sqft
$180 annually HOA fee
What's special
Three bedroomsTwo bathroomsVaulted ceilingWood ceilingBeamed ceilingStone countertopsLaundry room
Behold! At 115 Pine Cone LN, Elgin, TX 78621, in the heart of Texas, awaits a single-family residence that's not just a house, but a downright delightful place to call home, presented in great condition and ready to charm your socks off. Let's wander into the living room, shall we? Prepare ...
- 123 days
- on Zillow |
- 327 |
- 25 |
Source: Unlock MLS,MLS#: 6010287
Travel times
Kitchen
Living Room
Bedroom
Zillow last checked: 7 hours ago
Listing updated: July 15, 2025 at 02:46pm
Listed by:
Jeanette Shelby (512) 281-3412,
Jeanette Shelby, Realtors (512) 281-3412
Source: Unlock MLS,MLS#: 6010287
Facts & features
Interior
Bedrooms & bathrooms
- Bedrooms: 3
- Bathrooms: 2
- Full bathrooms: 2
- Main level bedrooms: 1
Primary bedroom
- Features: Ceiling Fan(s)
- Level: Main
Primary bathroom
- Features: Full Bath
- Level: Main
Kitchen
- Features: Kitchn - Breakfast Area, Breakfast Bar, Granite Counters, Galley Type Kitchen
- Level: Main
Heating
- Central, Electric, Fireplace(s)
Cooling
- Ceiling Fan(s), Central Air
Appliances
- Included: Dishwasher, Disposal, Microwave, Plumbed For Ice Maker, Free-Standing Electric Range, Electric Water Heater, Water Softener Owned
Features
- Breakfast Bar, Beamed Ceilings, Granite Counters, Electric Dryer Hookup, French Doors, High Speed Internet, Interior Steps, Open Floorplan, Pantry, Primary Bedroom on Main, Storage, Washer Hookup
- Flooring: Carpet, Tile
- Windows: Blinds, Double Pane Windows
- Fireplace features: Living Room, Wood Burning
Interior area
- Total interior livable area: 1,920 sqft
Video & virtual tour
Property
Parking
- Parking features: Circular Driveway, Detached Carport
Accessibility
- Accessibility features: None
Features
- Levels: Two
- Stories: 2
- Patio & porch: Covered, Front Porch, Patio, Wrap Around
- Exterior features: Gutters Full
- Pool features: None
- Fencing: See Remarks, Chain Link
- Has view: Yes
- View description: Neighborhood, Trees/Woods
- Waterfront features: None
Lot
- Size: 0.8 Acres
- Features: Landscaped, Native Plants, Public Maintained Road, Sprinkler - Automatic, Sprinkler - In-ground, Trees-Heavy, Trees-Large (Over 40 Ft)
Details
- Additional structures: Greenhouse, Outbuilding, Shed(s)
- Parcel number: 15130
- Special conditions: Estate
Construction
Type & style
- Home type: SingleFamily
- Property subtype: Single Family Residence
Materials
- Foundation: Slab
- Roof: Metal
Condition
- Resale
- New construction: No
- Year built: 1982
Utilities & green energy
- Sewer: Septic Tank
- Water: Public
- Utilities for property: Cable Connected, Electricity Connected, Internet-Cable, Sewer Connected, Water Connected
Community & HOA
Community
- Features: Common Grounds, Fishing, Park, Picnic Area, Playground, Pool
- Subdivision: Cedar Hills
HOA
- Has HOA: Yes
- Services included: Common Area Maintenance
- HOA fee: $180 annually
- HOA name: Cedar Hills Civic Association
Location
- Region: Elgin
Financial & listing details
- Price per square foot: $197/sqft
- Tax assessed value: $321,137
- Annual tax amount: $5,304
- Date on market: 4/17/2025
- Listing terms: Cash,Conventional,FHA,VA Loan
- Electric utility on property: Yes