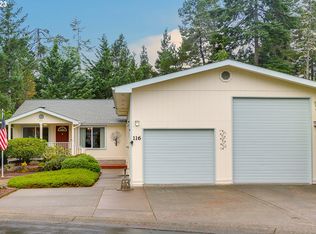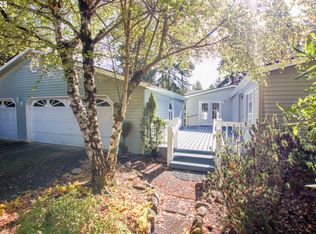Sold
$500,000
115 Pine Tree Loop, Florence, OR 97439
3beds
1,794sqft
Residential, Manufactured Home
Built in 1999
0.25 Acres Lot
$524,400 Zestimate®
$279/sqft
$1,693 Estimated rent
Home value
$524,400
$498,000 - $551,000
$1,693/mo
Zestimate® history
Loading...
Owner options
Explore your selling options
What's special
Beautifully maintained partially furnished 2 bedroom plus den/2 bath home. Private location on loop, only 1 block to the club house, across from lawn area. Primary bedroom on opposite end, large walk-in closet plus additional closet in ensuite bath. Updated kitchen with Corian counters, tile backsplash, newer appliances, nook, wood flooring in kitchen, dining and hallway. Tuff Spa hot tub (2022), new Sun Tuff patio cover. 27x44 RV garage with 12' door, 30 amp and dumpsite inside and out, loft/hobby room with 2 skylights and 3 windows plus workshop.
Zillow last checked: 8 hours ago
Listing updated: March 05, 2024 at 07:26am
Listed by:
Christina Voogd 541-999-0239,
Berkshire Hathaway HomeServices NW Real Estate
Bought with:
Randy Paredes, 201222891
Coldwell Banker Coast Real Est
Source: RMLS (OR),MLS#: 23179983
Facts & features
Interior
Bedrooms & bathrooms
- Bedrooms: 3
- Bathrooms: 2
- Full bathrooms: 2
- Main level bathrooms: 2
Primary bedroom
- Features: Walkin Closet, Wallto Wall Carpet
- Level: Main
Bedroom 2
- Features: Vaulted Ceiling, Wallto Wall Carpet
- Level: Main
Dining room
- Features: Wood Floors
- Level: Main
Kitchen
- Features: Ceiling Fan, Island, Nook, Skylight
- Level: Main
Living room
- Features: Vaulted Ceiling, Wallto Wall Carpet
- Level: Main
Office
- Features: Vaulted Ceiling, Wallto Wall Carpet
- Level: Main
Heating
- Heat Pump
Cooling
- Heat Pump
Appliances
- Included: Dishwasher, Disposal, Free-Standing Range, Free-Standing Refrigerator, Washer/Dryer, Electric Water Heater
- Laundry: Laundry Room
Features
- Vaulted Ceiling(s), Built-in Features, Ceiling Fan(s), Kitchen Island, Nook, Walk-In Closet(s), Pantry, Tile
- Flooring: Wood, Wall to Wall Carpet
- Doors: Storm Door(s)
- Windows: Double Pane Windows, Vinyl Frames, Skylight(s)
- Basement: Crawl Space
Interior area
- Total structure area: 1,794
- Total interior livable area: 1,794 sqft
Property
Parking
- Total spaces: 3
- Parking features: RV Access/Parking, RV Boat Storage, Attached, Oversized
- Attached garage spaces: 3
Features
- Stories: 1
- Patio & porch: Deck
- Exterior features: RV Hookup, Yard
- Spa features: Association
Lot
- Size: 0.25 Acres
- Features: Level, SqFt 10000 to 14999
Details
- Additional structures: RVHookup, RVBoatStorage
- Parcel number: 1450392
- Zoning: RS
Construction
Type & style
- Home type: MobileManufactured
- Property subtype: Residential, Manufactured Home
Materials
- Cement Siding
- Foundation: Other
- Roof: Composition
Condition
- Resale
- New construction: No
- Year built: 1999
Utilities & green energy
- Sewer: Public Sewer
- Water: Public
- Utilities for property: Cable Connected
Community & neighborhood
Senior living
- Senior community: Yes
Location
- Region: Florence
- Subdivision: Florentine Estates
HOA & financial
HOA
- Has HOA: Yes
- HOA fee: $135 monthly
- Amenities included: Commons, Gated, Gym, Lap Pool, Maintenance Grounds, Management, Pool, Spa Hot Tub, Tennis Court, Trash, Weight Room
- Second HOA fee: $100 one time
Other
Other facts
- Listing terms: Cash,Conventional,VA Loan
- Road surface type: Paved
Price history
| Date | Event | Price |
|---|---|---|
| 3/5/2024 | Sold | $500,000-1%$279/sqft |
Source: | ||
| 12/18/2023 | Pending sale | $505,000$281/sqft |
Source: | ||
| 12/11/2023 | Price change | $505,000+1%$281/sqft |
Source: | ||
| 10/26/2023 | Pending sale | $499,900$279/sqft |
Source: | ||
| 10/10/2023 | Listed for sale | $499,900+42.9%$279/sqft |
Source: | ||
Public tax history
| Year | Property taxes | Tax assessment |
|---|---|---|
| 2025 | $3,449 +3% | $252,782 +3% |
| 2024 | $3,349 +2.8% | $245,420 +3% |
| 2023 | $3,257 +4.2% | $238,272 +3% |
Find assessor info on the county website
Neighborhood: 97439
Nearby schools
GreatSchools rating
- 6/10Siuslaw Elementary SchoolGrades: K-5Distance: 1.4 mi
- 7/10Siuslaw Middle SchoolGrades: 6-8Distance: 1.2 mi
- 2/10Siuslaw High SchoolGrades: 9-12Distance: 1.1 mi
Schools provided by the listing agent
- Elementary: Siuslaw
- Middle: Siuslaw
- High: Siuslaw
Source: RMLS (OR). This data may not be complete. We recommend contacting the local school district to confirm school assignments for this home.

