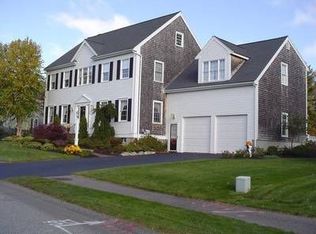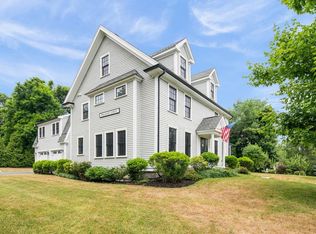Sold for $1,220,000
$1,220,000
115 Pratt Rd, Scituate, MA 02066
3beds
2,592sqft
Single Family Residence
Built in 1997
0.35 Acres Lot
$1,261,500 Zestimate®
$471/sqft
$5,165 Estimated rent
Home value
$1,261,500
$1.15M - $1.38M
$5,165/mo
Zestimate® history
Loading...
Owner options
Explore your selling options
What's special
Nestled in a desirable Scituate neighborhood, this custom-built three-bedroom, three-bathroom Colonial offers elegance, comfort, and room to grow. The spacious kitchen boasts vaulted ceilings, creating an airy and inviting atmosphere. The living room features pocket French doors and a cozy gas fireplace, perfect for relaxing or entertaining.A second large den for game or movie nights. A first-floor primary suite provides convenience and privacy, while two oversized bedrooms on the second floor offer generous space with a third full bathroom. Additionally, there is unfinished potential over the two-car garage, ideal for expansion or a bonus room. This home also includes a four-bedroom septic system, allowing flexibility for future needs. The first floor features an accessible garage with ramps and accessible doorways throughout the first floor. New roof in 2024. 3-season room, new composite deck and paver patio overlook beautiful private back yard.
Zillow last checked: 8 hours ago
Listing updated: May 15, 2025 at 03:21pm
Listed by:
Tricia Duffey 781-589-8366,
Conway - Scituate 781-545-4100
Bought with:
Pamela Bates
Coldwell Banker Realty - Hingham
Source: MLS PIN,MLS#: 73339480
Facts & features
Interior
Bedrooms & bathrooms
- Bedrooms: 3
- Bathrooms: 3
- Full bathrooms: 3
- Main level bathrooms: 1
- Main level bedrooms: 1
Primary bedroom
- Features: Bathroom - Full, Closet, Window(s) - Bay/Bow/Box
- Level: Main,First
Bedroom 2
- Features: Closet, Flooring - Wall to Wall Carpet, Lighting - Overhead
- Level: Second
Bedroom 3
- Features: Closet, Flooring - Wall to Wall Carpet
- Level: Second
Primary bathroom
- Features: Yes
Bathroom 1
- Features: Bathroom - Full, Bathroom - Tiled With Tub & Shower, Closet, Flooring - Stone/Ceramic Tile
- Level: First
Bathroom 2
- Features: Bathroom - Full, Bathroom - With Shower Stall, Closet, Handicap Accessible
- Level: Main,First
Bathroom 3
- Features: Bathroom - Full, Bathroom - Tiled With Tub & Shower, Closet, Flooring - Stone/Ceramic Tile
- Level: Second
Family room
- Features: Flooring - Hardwood
- Level: First
Kitchen
- Features: Vaulted Ceiling(s), Flooring - Stone/Ceramic Tile, Pantry, Countertops - Stone/Granite/Solid, Handicap Accessible, Kitchen Island, Cabinets - Upgraded, Exterior Access, Open Floorplan, Recessed Lighting, Gas Stove, Lighting - Overhead
- Level: Main,First
Living room
- Features: Flooring - Hardwood, French Doors, Open Floorplan, Recessed Lighting, Pocket Door
- Level: Main,First
Heating
- Central, Natural Gas
Cooling
- Central Air
Appliances
- Included: Gas Water Heater, Range, Dishwasher, Microwave, Refrigerator
- Laundry: In Basement
Features
- Central Vacuum, Walk-up Attic, Wired for Sound
- Flooring: Wood, Tile, Carpet
- Doors: French Doors
- Windows: Insulated Windows, Screens
- Basement: Full,Interior Entry,Bulkhead
- Number of fireplaces: 1
- Fireplace features: Living Room
Interior area
- Total structure area: 2,592
- Total interior livable area: 2,592 sqft
- Finished area above ground: 2,592
Property
Parking
- Total spaces: 8
- Parking features: Attached, Garage Door Opener, Storage, Workshop in Garage, Garage Faces Side, Paved
- Attached garage spaces: 2
- Uncovered spaces: 6
Accessibility
- Accessibility features: Accessible Entrance
Features
- Patio & porch: Screened, Deck - Composite, Patio
- Exterior features: Porch - Screened, Deck - Composite, Patio, Rain Gutters, Professional Landscaping, Screens
- Waterfront features: Ocean, 1 to 2 Mile To Beach, Beach Ownership(Public)
Lot
- Size: 0.35 Acres
- Features: Cul-De-Sac, Level
Details
- Foundation area: 99999
- Parcel number: 3415434
- Zoning: res
Construction
Type & style
- Home type: SingleFamily
- Architectural style: Colonial
- Property subtype: Single Family Residence
Materials
- Frame
- Foundation: Concrete Perimeter
- Roof: Shingle
Condition
- Year built: 1997
Utilities & green energy
- Electric: 200+ Amp Service
- Sewer: Inspection Required for Sale
- Water: Public
- Utilities for property: for Gas Range
Community & neighborhood
Security
- Security features: Security System
Community
- Community features: Public Transportation, Shopping, Tennis Court(s), Park, Walk/Jog Trails, Golf, Laundromat, Bike Path, Conservation Area, House of Worship, Marina, Public School, T-Station
Location
- Region: Scituate
- Subdivision: Pratt
Price history
| Date | Event | Price |
|---|---|---|
| 5/15/2025 | Sold | $1,220,000+1.8%$471/sqft |
Source: MLS PIN #73339480 Report a problem | ||
| 3/1/2025 | Contingent | $1,199,000$463/sqft |
Source: MLS PIN #73339480 Report a problem | ||
| 2/27/2025 | Listed for sale | $1,199,000+951.8%$463/sqft |
Source: MLS PIN #73339480 Report a problem | ||
| 11/27/1996 | Sold | $114,000$44/sqft |
Source: Public Record Report a problem | ||
Public tax history
| Year | Property taxes | Tax assessment |
|---|---|---|
| 2025 | $9,632 +0.7% | $964,200 +4.4% |
| 2024 | $9,567 +1.3% | $923,500 +8.8% |
| 2023 | $9,445 +1.7% | $848,600 +15.3% |
Find assessor info on the county website
Neighborhood: 02066
Nearby schools
GreatSchools rating
- 8/10Cushing Elementary SchoolGrades: K-5Distance: 0.4 mi
- 7/10Gates Intermediate SchoolGrades: 6-8Distance: 0.8 mi
- 8/10Scituate High SchoolGrades: 9-12Distance: 0.6 mi
Schools provided by the listing agent
- Elementary: Hatherly
- Middle: Gates
- High: Shs
Source: MLS PIN. This data may not be complete. We recommend contacting the local school district to confirm school assignments for this home.
Get a cash offer in 3 minutes
Find out how much your home could sell for in as little as 3 minutes with a no-obligation cash offer.
Estimated market value$1,261,500
Get a cash offer in 3 minutes
Find out how much your home could sell for in as little as 3 minutes with a no-obligation cash offer.
Estimated market value
$1,261,500

