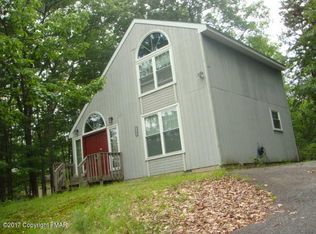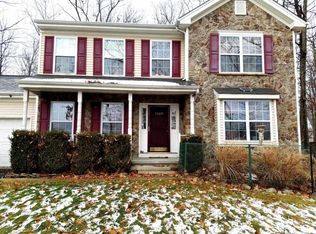Sold for $235,000 on 06/16/23
$235,000
115 Prestwick Ln, Bushkill, PA 18324
3beds
2,320sqft
Single Family Residence
Built in 1992
0.42 Acres Lot
$288,500 Zestimate®
$101/sqft
$2,532 Estimated rent
Home value
$288,500
$271,000 - $306,000
$2,532/mo
Zestimate® history
Loading...
Owner options
Explore your selling options
What's special
MULTIPLE OFFERS! HIGHEST AND BEST BY MONDAY, MAY 1ST 5PM! Come See This 3 Bed, 2 1/2 Bath, Raised Ranch Home With Paved Driveway, Garage, And Great Yard Space For Entertaining. Refinished Deck, New Roof, New Updated Outside Lighting Fixtures, New Front And Back Doors, And Freshly Painted Throughout Inside and Outside Of The Home! Inside Features Wood Burning Fireplace, Vaulted Ceiling For Natural Lighting, Stainless Steel Appliances, And New Carpet on Stairs to Lower Level. New Water Heater, New Toilet, Great Space, And Storage! Schedule And Come See Today!
Zillow last checked: 8 hours ago
Listing updated: February 14, 2025 at 08:57am
Listed by:
Grace Moro 516-312-6480,
Better Homes and Gardens Real Estate Wilkins & Associates - Stroudsburg
Bought with:
Richard E Carroll, RS293517
Smart Way America Realty
Source: PMAR,MLS#: PM-105611
Facts & features
Interior
Bedrooms & bathrooms
- Bedrooms: 3
- Bathrooms: 3
- Full bathrooms: 2
- 1/2 bathrooms: 1
Primary bedroom
- Level: First
- Area: 138.04
- Dimensions: 11.9 x 11.6
Bedroom 2
- Level: First
- Area: 168.87
- Dimensions: 11.11 x 15.2
Bedroom 3
- Level: Lower
- Area: 177.84
- Dimensions: 11.7 x 15.2
Primary bathroom
- Level: First
- Area: 50.4
- Dimensions: 8.4 x 6
Bathroom 2
- Level: First
- Area: 45
- Dimensions: 9 x 5
Bathroom 3
- Description: Half Bath
- Level: Lower
- Area: 22.5
- Dimensions: 7.5 x 3
Basement
- Description: Lower Family Room
- Level: Lower
- Area: 370.53
- Dimensions: 23 x 16.11
Dining room
- Description: Dining Room or Multipurpose Room
- Level: First
- Area: 156
- Dimensions: 13 x 12
Living room
- Description: Kitchen and Livingroom
- Level: First
- Area: 480
- Dimensions: 24 x 20
Heating
- Baseboard, Electric
Cooling
- Ceiling Fan(s)
Appliances
- Included: Gas Range, Refrigerator, Water Heater, Dishwasher, Stainless Steel Appliance(s)
- Laundry: Electric Dryer Hookup, Washer Hookup
Features
- Walk-In Closet(s), Other
- Flooring: Carpet, Tile, Vinyl
- Has fireplace: Yes
- Fireplace features: Living Room
- Common walls with other units/homes: No Common Walls
Interior area
- Total structure area: 2,320
- Total interior livable area: 2,320 sqft
- Finished area above ground: 2,320
- Finished area below ground: 0
Property
Parking
- Total spaces: 1
- Parking features: Garage - Attached
- Attached garage spaces: 1
Features
- Stories: 1
- Patio & porch: Deck
Lot
- Size: 0.42 Acres
- Features: Wooded
Details
- Parcel number: 197.010180 107737
- Zoning description: Residential
Construction
Type & style
- Home type: SingleFamily
- Architectural style: Raised Ranch
- Property subtype: Single Family Residence
Materials
- Wood Siding
- Foundation: Raised
- Roof: Asphalt,Fiberglass
Condition
- Year built: 1992
Utilities & green energy
- Sewer: Public Sewer
- Water: Public
Community & neighborhood
Security
- Security features: 24 Hour Security
Location
- Region: Bushkill
- Subdivision: Saw Creek Estates
HOA & financial
HOA
- Has HOA: Yes
- HOA fee: $1,845 annually
- Amenities included: Security, Gated, Clubhouse, Senior Center, Teen Center, Playground, Ski Accessible, Outdoor Pool, Indoor Pool, Fitness Center, Tennis Court(s), Indoor Tennis Court(s), Trash
Other
Other facts
- Listing terms: Cash,Conventional,FHA,VA Loan
- Road surface type: Paved
Price history
| Date | Event | Price |
|---|---|---|
| 6/16/2023 | Sold | $235,000+12%$101/sqft |
Source: PMAR #PM-105611 | ||
| 4/27/2023 | Listed for sale | $209,900+265%$90/sqft |
Source: PMAR #PM-105611 | ||
| 8/18/2010 | Sold | $57,500$25/sqft |
Source: Public Record | ||
Public tax history
| Year | Property taxes | Tax assessment |
|---|---|---|
| 2025 | $5,600 +1.6% | $34,140 |
| 2024 | $5,514 +1.5% | $34,140 |
| 2023 | $5,431 +3.2% | $34,140 |
Find assessor info on the county website
Neighborhood: 18324
Nearby schools
GreatSchools rating
- 5/10Middle Smithfield El SchoolGrades: K-5Distance: 4.8 mi
- 3/10Lehman Intermediate SchoolGrades: 6-8Distance: 4.1 mi
- 3/10East Stroudsburg Senior High School NorthGrades: 9-12Distance: 4.2 mi

Get pre-qualified for a loan
At Zillow Home Loans, we can pre-qualify you in as little as 5 minutes with no impact to your credit score.An equal housing lender. NMLS #10287.
Sell for more on Zillow
Get a free Zillow Showcase℠ listing and you could sell for .
$288,500
2% more+ $5,770
With Zillow Showcase(estimated)
$294,270
