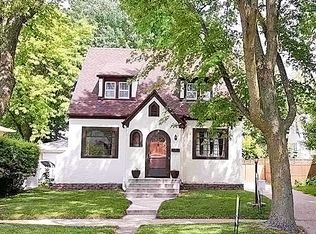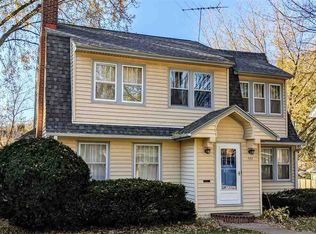This Adorable 2-Story Home Is Located On The Highly Desirable Prospect Blvd! You Will Find Loads Of Updates In This 3 Bedroom 2 ½ Bath House... Remodeled Kitchen With White Cabinets, Solid Surface Countertops, Soft Close Drawers, Stainless Steel Appliances, Tiled Back Splash And Tile Floors. All Baths Have Been Remodeled. Some Of The Charming Features Of This Home Include A Wood Burning Fireplace With Built-In Shelves On Both Sides, Rounded Archways, A Bright Den Lined With Windows, Sliding Glass Doors To A Brick Patio, Privacy Fenced In Landscaped Yard And Garden. Newer Furnace, Lennox A/C, Double Hung Windows With Swing-In Feature For Easy Cleaning, Large Shed With Ample Storage, New Roof In 2019, New Garage Floor... And Much More! Stop In For A Closer Look!
This property is off market, which means it's not currently listed for sale or rent on Zillow. This may be different from what's available on other websites or public sources.


