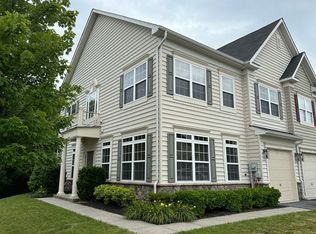**620+ CREDIT SCORE EVERYONE OVER 18+ TO COMPLETE AN APPLICATION. CREDIT, AND BACKGROUND WILL BE CHECKED**. Welcome to 115 Quinton Oaks Circle, your ideal end unit Townhome in the sought-after amenity filled community at Wakeland Manor! This newly renovated garage townhome is perfect for a renter looking for a modern and clean space. Step inside and discover a fully remodeled main level featuring stylish luxury vinyl plank flooring throughout. The kitchen is a standout, with vibrant white cabinets, top-of-the-line stainless=steel appliances including a gas cooktop featuring a newly installed exhaust that vents to the outside and stunning quartz countertops with a matching backsplash. Enjoy the gas fireplace in the family room that flows into the open kitchen perfect for entertaining. With 3 bedrooms and 2.5 bathrooms, there is plenty of space for everyone. A rare find, Wakeland Manor is rich with amenities to include a community pool, playgrounds, and tennis courts. The townhome also offers additional community parking directly in front of the home and is flanked by common space. Don't miss out on the perfect rental opportunity and contact us for your showing today! Available Immediately. Pets on a case by case.
Townhouse for rent
$2,200/mo
115 Quinton Oaks Cir, Stephens City, VA 22655
3beds
1,917sqft
Price may not include required fees and charges.
Townhouse
Available now
Cats, dogs OK
Central air, electric
In unit laundry
1 Attached garage space parking
Natural gas, forced air, fireplace
What's special
Gas fireplaceModern and clean spaceFully remodeled main levelEnd unit townhomeVibrant white cabinets
- 32 days
- on Zillow |
- -- |
- -- |
Travel times
Looking to buy when your lease ends?
Consider a first-time homebuyer savings account designed to grow your down payment with up to a 6% match & 4.15% APY.
Facts & features
Interior
Bedrooms & bathrooms
- Bedrooms: 3
- Bathrooms: 3
- Full bathrooms: 2
- 1/2 bathrooms: 1
Heating
- Natural Gas, Forced Air, Fireplace
Cooling
- Central Air, Electric
Appliances
- Included: Dishwasher, Disposal, Dryer, Refrigerator, Washer
- Laundry: In Unit
Features
- Eat-in Kitchen, Kitchen - Table Space
- Has fireplace: Yes
Interior area
- Total interior livable area: 1,917 sqft
Video & virtual tour
Property
Parking
- Total spaces: 1
- Parking features: Attached, Driveway, Covered
- Has attached garage: Yes
- Details: Contact manager
Features
- Exterior features: Contact manager
Details
- Parcel number: 75D45171
Construction
Type & style
- Home type: Townhouse
- Architectural style: Colonial
- Property subtype: Townhouse
Condition
- Year built: 2005
Building
Management
- Pets allowed: Yes
Community & HOA
Community
- Features: Pool
HOA
- Amenities included: Basketball Court, Pool
Location
- Region: Stephens City
Financial & listing details
- Lease term: Contact For Details
Price history
| Date | Event | Price |
|---|---|---|
| 7/14/2025 | Price change | $2,200-12%$1/sqft |
Source: Bright MLS #VAFV2035404 | ||
| 7/9/2025 | Listed for rent | $2,500+22%$1/sqft |
Source: Bright MLS #VAFV2035404 | ||
| 8/21/2024 | Listing removed | -- |
Source: Bright MLS #VAFV2020816 | ||
| 8/5/2024 | Listed for rent | $2,050+2.5%$1/sqft |
Source: Bright MLS #VAFV2020816 | ||
| 8/31/2023 | Listing removed | -- |
Source: Bright MLS #VAFV2013588 | ||
![[object Object]](https://photos.zillowstatic.com/fp/d6fbc09ae0bfc75b7d84c56cdfa549ae-p_i.jpg)
