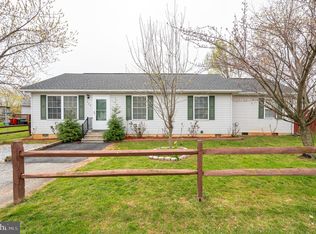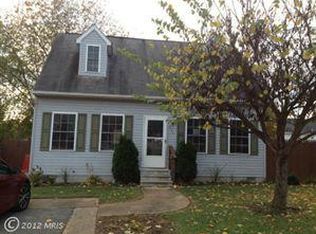Sold for $279,000
$279,000
115 Ranson Estates Cir, Ranson, WV 25438
3beds
1,344sqft
Single Family Residence
Built in 1999
6,277 Square Feet Lot
$279,200 Zestimate®
$208/sqft
$1,822 Estimated rent
Home value
$279,200
$265,000 - $293,000
$1,822/mo
Zestimate® history
Loading...
Owner options
Explore your selling options
What's special
Price improvement! Charming 2-Level Cape Cod with Prime Location! This 2-level Cape Cod offers the perfect blend of character, convenience, and comfort. Featuring 3 bedrooms and 2 full bathrooms, the home is thoughtfully laid out with one bedroom and a full bath on the main level, along with a laundry room for added ease—ideal for flexible and accessible living. Home has been professionally cleaned, painted, and power washed ready for you to move into. Step outside to your private backyard and a storage shed, great for hobbies or extra storage. Situated in the heart of Ranson, this home is just minutes from shopping, dining, and entertainment. For commuters, it’s a dream—with quick access to Highway 9, Highway 7, Route 340, and Highway 81, getting where you need to go is simple and stress-free. Whether you're starting out, downsizing, or just looking for a home with heart in a great location, this one is a must-see!
Zillow last checked: 8 hours ago
Listing updated: November 03, 2025 at 05:27pm
Listed by:
Sara Williams 540-539-6262,
CENTURY 21 New Millennium
Bought with:
Rick Guthrie
Keller Williams Realty
Phyllis Guthrie, WV0030618
Keller Williams Realty
Source: Bright MLS,MLS#: WVJF2016880
Facts & features
Interior
Bedrooms & bathrooms
- Bedrooms: 3
- Bathrooms: 2
- Full bathrooms: 2
- Main level bathrooms: 1
- Main level bedrooms: 1
Basement
- Area: 0
Heating
- Heat Pump, Electric
Cooling
- Central Air, Electric
Appliances
- Included: Electric Water Heater
Features
- Has basement: No
- Has fireplace: No
Interior area
- Total structure area: 1,344
- Total interior livable area: 1,344 sqft
- Finished area above ground: 1,344
- Finished area below ground: 0
Property
Parking
- Parking features: Driveway
- Has uncovered spaces: Yes
Accessibility
- Accessibility features: None
Features
- Levels: Two
- Stories: 2
- Pool features: None
Lot
- Size: 6,277 sqft
Details
- Additional structures: Above Grade, Below Grade
- Parcel number: 08 5021200000000
- Zoning: 101
- Special conditions: Standard
Construction
Type & style
- Home type: SingleFamily
- Architectural style: Traditional,Cape Cod
- Property subtype: Single Family Residence
Materials
- Combination
- Foundation: Slab
- Roof: Shingle
Condition
- New construction: No
- Year built: 1999
Utilities & green energy
- Sewer: Public Sewer
- Water: Public
Community & neighborhood
Location
- Region: Ranson
- Subdivision: Ranson Estates
- Municipality: Ranson
Other
Other facts
- Listing agreement: Exclusive Right To Sell
- Ownership: Fee Simple
Price history
| Date | Event | Price |
|---|---|---|
| 10/28/2025 | Sold | $279,000$208/sqft |
Source: | ||
| 10/11/2025 | Contingent | $279,000$208/sqft |
Source: | ||
| 9/19/2025 | Listed for sale | $279,000$208/sqft |
Source: | ||
| 9/19/2025 | Contingent | $279,000$208/sqft |
Source: | ||
| 9/14/2025 | Listed for sale | $279,000-4.1%$208/sqft |
Source: | ||
Public tax history
| Year | Property taxes | Tax assessment |
|---|---|---|
| 2025 | $1,709 +3.6% | $122,100 +5.2% |
| 2024 | $1,649 +0.2% | $116,100 |
| 2023 | $1,646 -47.1% | $116,100 +7.6% |
Find assessor info on the county website
Neighborhood: 25438
Nearby schools
GreatSchools rating
- 3/10Ranson Elementary SchoolGrades: PK-5Distance: 0.5 mi
- 7/10Wildwood Middle SchoolGrades: 6-8Distance: 4.1 mi
- 7/10Jefferson High SchoolGrades: 9-12Distance: 3.9 mi
Schools provided by the listing agent
- District: Jefferson County Schools
Source: Bright MLS. This data may not be complete. We recommend contacting the local school district to confirm school assignments for this home.
Get a cash offer in 3 minutes
Find out how much your home could sell for in as little as 3 minutes with a no-obligation cash offer.
Estimated market value$279,200
Get a cash offer in 3 minutes
Find out how much your home could sell for in as little as 3 minutes with a no-obligation cash offer.
Estimated market value
$279,200

