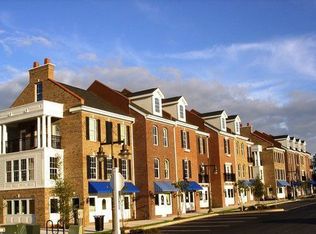A RARE FIND Sawmill Townhouse recently updated open floor plan with vaulted ceilings, two bedrooms a screened porch, private patio, and covered entry from garage. Conveniently located near clubhouse, swimming, tennis and other recreational areas of Sea Trail. Amenities include two full-service clubhouses, restaurants, lighted tennis courts, two swim & fitness centers, a swimming pool, sauna, and whirlpool. One can hike or bike along miles of streets and cart paths. Convenient to Sunset Beach.
This property is off market, which means it's not currently listed for sale or rent on Zillow. This may be different from what's available on other websites or public sources.
