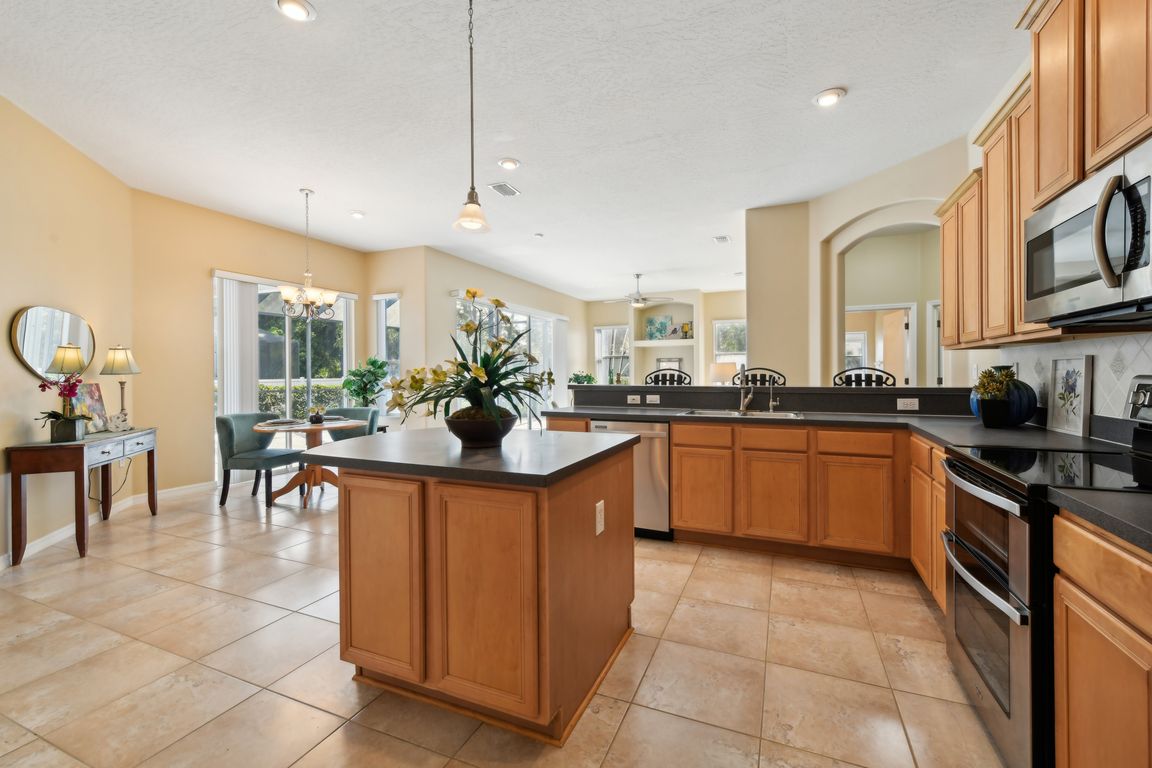
For salePrice cut: $10K (9/10)
$534,982
5beds
3,255sqft
115 Ridgemont Cir SE, Palm Bay, FL 32909
5beds
3,255sqft
Single family residence
Built in 2004
0.27 Acres
3 Attached garage spaces
$164 price/sqft
$683 annually HOA fee
What's special
This stunning 5-bedroom, 3-bath home in the desirable Bayside Lakes community is the real deal. With over 3,000 square feet of well-designed living space, it offers both comfort and flexibility for today's lifestyle. The current market has been unpredictable, but this home is now priced right and ready for its new ...
- 73 days |
- 411 |
- 17 |
Source: Space Coast AOR,MLS#: 1053562
Travel times
Kitchen
Family Room
Primary Bedroom
Zillow last checked: 7 hours ago
Listing updated: September 10, 2025 at 10:41am
Listed by:
Marcie W Bolt 321-698-1794,
Engel&Voelkers Melb Beachside
Source: Space Coast AOR,MLS#: 1053562
Facts & features
Interior
Bedrooms & bathrooms
- Bedrooms: 5
- Bathrooms: 3
- Full bathrooms: 3
Primary bedroom
- Area: 359.24
- Dimensions: 12.83 x 28.00
Bedroom 2
- Area: 149.89
- Dimensions: 11.83 x 12.67
Bedroom 3
- Area: 149.89
- Dimensions: 11.83 x 12.67
Bedroom 4
- Area: 130.8
- Dimensions: 10.90 x 12.00
Bedroom 5
- Area: 585
- Dimensions: 32.50 x 18.00
Family room
- Area: 305.94
- Dimensions: 13.75 x 22.25
Kitchen
- Area: 333.17
- Dimensions: 23.25 x 14.33
Laundry
- Area: 76.56
- Dimensions: 8.75 x 8.75
Living room
- Description: Living/Dining Combo
- Area: 453.05
- Dimensions: 20.83 x 21.75
Heating
- Central, Electric
Cooling
- Central Air, Electric
Appliances
- Included: Dishwasher, Disposal, Double Oven, Microwave, Refrigerator
- Laundry: Electric Dryer Hookup, Sink, Washer Hookup
Features
- Breakfast Nook, Built-in Features, Ceiling Fan(s), His and Hers Closets, Kitchen Island, Open Floorplan, Pantry, Primary Bathroom -Tub with Separate Shower, Primary Downstairs, Split Bedrooms, Walk-In Closet(s)
- Flooring: Tile
- Has fireplace: No
Interior area
- Total structure area: 4,200
- Total interior livable area: 3,255 sqft
Video & virtual tour
Property
Parking
- Total spaces: 3
- Parking features: Attached, Garage, Garage Door Opener
- Attached garage spaces: 3
Features
- Levels: Multi/Split,One
- Stories: 2
- Patio & porch: Patio, Porch, Rear Porch, Screened
- Fencing: Back Yard,Full,Vinyl
Lot
- Size: 0.27 Acres
- Features: Other
Details
- Additional parcels included: 2962058
- Parcel number: 2937195000000.00061.00
- Special conditions: Standard
Construction
Type & style
- Home type: SingleFamily
- Architectural style: Ranch
- Property subtype: Single Family Residence
Materials
- Block, Concrete, Stucco
- Roof: Shingle
Condition
- Updated/Remodeled
- New construction: No
- Year built: 2004
Utilities & green energy
- Sewer: Public Sewer
- Water: Public
- Utilities for property: Electricity Connected, Sewer Connected, Water Connected
Community & HOA
Community
- Security: Key Card Entry, Security Gate
- Subdivision: Magnolia Park at Bayside Lakes
HOA
- Has HOA: Yes
- Amenities included: Basketball Court, Clubhouse, Fitness Center, Playground, Pool, RV/Boat Storage, Tennis Court(s)
- HOA fee: $683 annually
- HOA name: Magnolia Park at Bayside Lakes
Location
- Region: Palm Bay
Financial & listing details
- Price per square foot: $164/sqft
- Tax assessed value: $455,130
- Annual tax amount: $4,827
- Date on market: 8/4/2025
- Listing terms: Cash,Conventional,FHA,VA Loan
- Road surface type: Asphalt