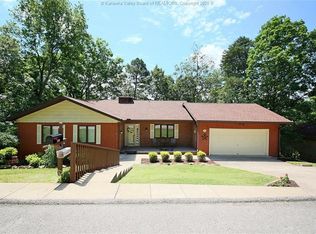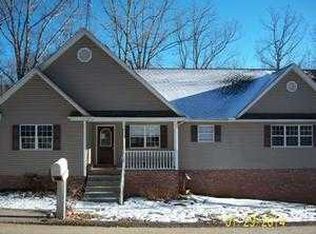Sold for $274,500
$274,500
115 Ridgewood Forest Rd, Saint Albans, WV 25177
3beds
2,767sqft
Single Family Residence
Built in 1980
0.76 Acres Lot
$294,000 Zestimate®
$99/sqft
$2,475 Estimated rent
Home value
$294,000
$270,000 - $318,000
$2,475/mo
Zestimate® history
Loading...
Owner options
Explore your selling options
What's special
This is one super cute home and the view from the eat-in-kitchen and back decks on this house is one of the nicest I've ever listed. This three bedroom, two full and two half baths home has a lot of character in a gorgeous, setting. The cozy fireplace is in the family room which also has a view of the wooded valley. In the winter there's even a peekaboo view of the Coal River below. Partially finished basement with half bath has many potential uses. The upstairs bedrooms are spacious with the primary en suite and a second full bath on the bedroom level as well. Stainless appliances and an extra refrigerator in the oversized garage. Steep driveway but the view at the bottom is worth it.
Zillow last checked: 8 hours ago
Listing updated: April 20, 2024 at 04:05am
Listed by:
Thomas Pratt,
Fathom Realty LLC 304-645-7700
Bought with:
Christy Goad, 0029332
Runyan & Associates REALTORS
Source: KVBR,MLS#: 270888 Originating MLS: Kanawha Valley Board of REALTORS
Originating MLS: Kanawha Valley Board of REALTORS
Facts & features
Interior
Bedrooms & bathrooms
- Bedrooms: 3
- Bathrooms: 4
- Full bathrooms: 2
- 1/2 bathrooms: 2
Primary bedroom
- Description: Primary Bedroom
- Level: Upper
- Dimensions: 16 x 15.9
Bedroom 2
- Description: Bedroom 2
- Level: Upper
- Dimensions: 15 x 11
Bedroom 3
- Description: Bedroom 3
- Level: Upper
- Dimensions: 12.6 x 11.9
Dining room
- Description: Dining Room
- Level: Main
- Dimensions: 13.4 x 12.5
Family room
- Description: Family Room
- Level: Main
- Dimensions: 18 x 15.3
Kitchen
- Description: Kitchen
- Level: Main
- Dimensions: 18.11 x 13.5
Living room
- Description: Living Room
- Level: Main
- Dimensions: 15.6 x 12.6
Recreation
- Description: Rec Room
- Level: Lower
- Dimensions: 26.9 x 15.1
Utility room
- Description: Utility Room
- Level: Main
- Dimensions: 6 x 5
Heating
- Heat Pump
Cooling
- Central Air
Appliances
- Included: Dishwasher, Electric Range, Microwave, Refrigerator
Features
- Separate/Formal Dining Room, Eat-in Kitchen
- Flooring: Carpet, Hardwood, Tile
- Windows: Insulated Windows
- Basement: Full
- Number of fireplaces: 1
Interior area
- Total interior livable area: 2,767 sqft
Property
Parking
- Total spaces: 2
- Parking features: Attached, Basement, Garage, Two Car Garage
- Attached garage spaces: 2
Features
- Levels: Two
- Stories: 2
- Patio & porch: Deck
- Exterior features: Deck
Lot
- Size: 0.76 Acres
- Features: Wooded
Details
- Parcel number: 200017003100020009
Construction
Type & style
- Home type: SingleFamily
- Architectural style: Two Story
- Property subtype: Single Family Residence
Materials
- Brick, Drywall, Vinyl Siding
- Roof: Composition,Shingle
Condition
- Year built: 1980
Utilities & green energy
- Sewer: Public Sewer
- Water: Public
Community & neighborhood
Location
- Region: Saint Albans
Price history
| Date | Event | Price |
|---|---|---|
| 4/19/2024 | Sold | $274,500$99/sqft |
Source: | ||
| 3/7/2024 | Pending sale | $274,500$99/sqft |
Source: | ||
| 2/23/2024 | Listed for sale | $274,500-3.9%$99/sqft |
Source: | ||
| 2/19/2024 | Listing removed | -- |
Source: | ||
| 1/5/2024 | Listed for sale | $285,500$103/sqft |
Source: | ||
Public tax history
Tax history is unavailable.
Neighborhood: 25177
Nearby schools
GreatSchools rating
- 7/10Central Elementary SchoolGrades: PK-5Distance: 1.2 mi
- 5/10Hayes Middle SchoolGrades: 6-8Distance: 1.2 mi
- 7/10Saint Albans High SchoolGrades: 9-12Distance: 0.9 mi
Schools provided by the listing agent
- Elementary: Central
- Middle: Mckinley
- High: Saint Albans
Source: KVBR. This data may not be complete. We recommend contacting the local school district to confirm school assignments for this home.

Get pre-qualified for a loan
At Zillow Home Loans, we can pre-qualify you in as little as 5 minutes with no impact to your credit score.An equal housing lender. NMLS #10287.

