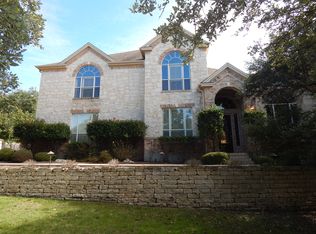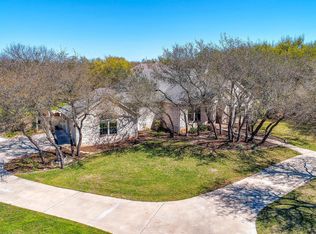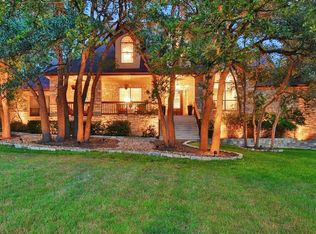Closed
Price Unknown
115 Roberts Cir, Georgetown, TX 78633
4beds
3,453sqft
Single Family Residence
Built in 2004
1.19 Acres Lot
$763,900 Zestimate®
$--/sqft
$3,664 Estimated rent
Home value
$763,900
$710,000 - $817,000
$3,664/mo
Zestimate® history
Loading...
Owner options
Explore your selling options
What's special
Lovely custom home on treed 1-acre lot! LOW TAX RATE WITH NO HOA. Great floorplan with soaring ceilings and tons of natural light! 4 beds, 3.5 baths, upstairs game/flex space, study, formal dining, breakfast area, spacious outdoor patio with fireplace, and oversized 3 car garage. Updates include plantation shutters, wood flooring, recent roof replacement, replaced HVAC, replaced water softener, light fixtures, all sides masonry, fully fenced acreage lot, sprinkler system and MORE. The family chef will love the open kitchen built for family and entertaining, with tons of cabinet and counter space, granite countertops, SS appliances, and bar seating. Relax and unwind in the owners’ suite with double vanity, private water closet, spacious walk-in shower, soaking jetted tub, and walk-in closet with customized storage and built-ins from California Closet. Relax and unwind under the shade trees this summer on an over-acre lot with a park-like setting. Area amenities include Twin Springs Preserve and Lake Georgetown with almost 30 miles of hiking trails, boat ramp, and swim beach.
Zillow last checked: 8 hours ago
Listing updated: August 18, 2024 at 03:23pm
Listed by:
Lindsay S. Currey 512-698-8690,
Currey Real Estate
Bought with:
NON-MEMBER AGENT
Non Member Office
Source: Central Texas MLS,MLS#: 546621 Originating MLS: Williamson County Association of REALTORS
Originating MLS: Williamson County Association of REALTORS
Facts & features
Interior
Bedrooms & bathrooms
- Bedrooms: 4
- Bathrooms: 4
- Full bathrooms: 3
- 1/2 bathrooms: 1
Heating
- Central
Cooling
- Central Air, Attic Fan
Appliances
- Included: Dishwasher, Electric Cooktop, Disposal, Microwave
- Laundry: Laundry Room
Features
- Ceiling Fan(s), Crown Molding, Coffered Ceiling(s), Separate/Formal Dining Room, Double Vanity, Entrance Foyer, In-Law Floorplan, Jetted Tub, Multiple Living Areas, Multiple Dining Areas, Separate Shower, Vaulted Ceiling(s), Natural Woodwork, Walk-In Closet(s), Breakfast Area, Granite Counters, Kitchen Island, Kitchen/Family Room Combo, Pantry
- Flooring: Carpet, Tile, Wood
- Number of fireplaces: 1
- Fireplace features: Living Room, Wood Burning, Outside
Interior area
- Total interior livable area: 3,453 sqft
Property
Parking
- Total spaces: 3
- Parking features: Attached, Garage
- Attached garage spaces: 3
Features
- Levels: Two
- Stories: 2
- Patio & porch: Covered, Patio
- Exterior features: Covered Patio, Play Structure, Rain Gutters
- Pool features: None
- Fencing: Wrought Iron
- Has view: Yes
- View description: None
- Body of water: None
Lot
- Size: 1.19 Acres
Details
- Parcel number: R388947
Construction
Type & style
- Home type: SingleFamily
- Architectural style: Traditional
- Property subtype: Single Family Residence
Materials
- Masonry
- Foundation: Slab
- Roof: Composition,Shingle
Condition
- Resale
- Year built: 2004
Utilities & green energy
- Sewer: Public Sewer, Septic Tank
- Water: Public
- Utilities for property: Electricity Available, Water Available
Community & neighborhood
Community
- Community features: Trails/Paths
Location
- Region: Georgetown
- Subdivision: Woods Fountainwood Ph 01b
Other
Other facts
- Listing agreement: Exclusive Right To Lease
- Listing terms: Cash,Conventional,FHA,VA Loan
Price history
| Date | Event | Price |
|---|---|---|
| 8/18/2024 | Pending sale | $849,000$246/sqft |
Source: | ||
| 8/13/2024 | Sold | -- |
Source: | ||
| 7/25/2024 | Contingent | $849,000$246/sqft |
Source: | ||
| 7/17/2024 | Price change | $849,000-3.4%$246/sqft |
Source: | ||
| 6/6/2024 | Price change | $879,000-2.2%$255/sqft |
Source: | ||
Public tax history
| Year | Property taxes | Tax assessment |
|---|---|---|
| 2024 | $6,536 +3% | $738,036 +10% |
| 2023 | $6,344 -24.5% | $670,942 +10% |
| 2022 | $8,401 -3.2% | $609,947 +10% |
Find assessor info on the county website
Neighborhood: 78633
Nearby schools
GreatSchools rating
- 8/10Jo Ann Ford Elementary SchoolGrades: PK-5Distance: 1.7 mi
- 7/10Douglas Benold Middle SchoolGrades: 6-8Distance: 4.3 mi
- 7/10Georgetown High SchoolGrades: 9-12Distance: 5.8 mi
Schools provided by the listing agent
- Elementary: Ford Elementary School
- District: Georgetown ISD
Source: Central Texas MLS. This data may not be complete. We recommend contacting the local school district to confirm school assignments for this home.
Get a cash offer in 3 minutes
Find out how much your home could sell for in as little as 3 minutes with a no-obligation cash offer.
Estimated market value
$763,900
Get a cash offer in 3 minutes
Find out how much your home could sell for in as little as 3 minutes with a no-obligation cash offer.
Estimated market value
$763,900


