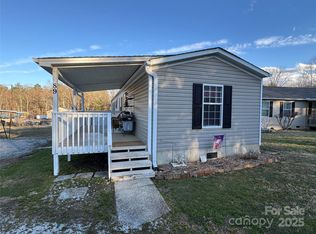Closed
$358,000
115 Ruth Whitaker Rd, Hendersonville, NC 28791
3beds
1,381sqft
Modular
Built in 2006
1 Acres Lot
$353,100 Zestimate®
$259/sqft
$2,344 Estimated rent
Home value
$353,100
$318,000 - $395,000
$2,344/mo
Zestimate® history
Loading...
Owner options
Explore your selling options
What's special
Tucked away on a quiet road, this beautifully updated 3-bedroom home offers the perfect blend of comfort, convenience, and charm. Sitting on a spacious 1-acre lot, the property features fully renovated kitchen with high-end appliances and updated primary bathroom—ideal for both everyday living and entertaining. Don't forget to check out the detached, climate-controlled she shed (complete with heater and window A/C unit) that provides a perfect retreat, home office, creative space or storage. Outside, you'll find a dedicated parking pad for an RV or trailer, and plenty of room to enjoy the outdoors. All this, just minutes to downtown and with quick access to the highway—making your daily commute a breeze. Don’t miss this rare combination of privacy, functionality, and location!
Zillow last checked: 8 hours ago
Listing updated: September 19, 2025 at 12:50pm
Listing Provided by:
Elisa Petree petreeandtousley@beverly-hanks.com,
Howard Hanna Beverly-Hanks,
Alexandra Tousley,
Howard Hanna Beverly-Hanks
Bought with:
Michele Van Zandycke
Keller Williams Professionals
Source: Canopy MLS as distributed by MLS GRID,MLS#: 4287738
Facts & features
Interior
Bedrooms & bathrooms
- Bedrooms: 3
- Bathrooms: 2
- Full bathrooms: 2
- Main level bedrooms: 3
Primary bedroom
- Level: Main
Bedroom s
- Level: Main
Bedroom s
- Level: Main
Bathroom full
- Level: Main
Bathroom full
- Level: Main
Heating
- Electric, Forced Air, Heat Pump, Propane
Cooling
- Central Air
Appliances
- Included: Dishwasher, Electric Oven, Electric Range, Refrigerator, Washer/Dryer
- Laundry: Mud Room
Features
- Flooring: Carpet, Laminate
- Has basement: No
Interior area
- Total structure area: 1,381
- Total interior livable area: 1,381 sqft
- Finished area above ground: 1,381
- Finished area below ground: 0
Property
Parking
- Total spaces: 2
- Parking features: Detached Carport
- Carport spaces: 2
Features
- Levels: One
- Stories: 1
- Exterior features: Storage
- Fencing: Back Yard,Partial
- Waterfront features: None, Creek, Creek/Stream
Lot
- Size: 1 Acres
- Features: Private
Details
- Additional structures: Shed(s), Other
- Parcel number: 9650767134
- Zoning: R1
- Special conditions: Standard
Construction
Type & style
- Home type: SingleFamily
- Architectural style: Traditional
- Property subtype: Modular
Materials
- Vinyl
- Foundation: Crawl Space
- Roof: Composition
Condition
- New construction: No
- Year built: 2006
Utilities & green energy
- Sewer: Septic Installed
- Water: City
Community & neighborhood
Location
- Region: Hendersonville
- Subdivision: None
Other
Other facts
- Listing terms: Cash,Conventional,FHA,USDA Loan,VA Loan
- Road surface type: Gravel
Price history
| Date | Event | Price |
|---|---|---|
| 9/16/2025 | Sold | $358,000-4.5%$259/sqft |
Source: | ||
| 8/1/2025 | Listed for sale | $375,000-6.1%$272/sqft |
Source: | ||
| 7/1/2025 | Listing removed | $399,500$289/sqft |
Source: | ||
| 5/29/2025 | Price change | $399,500-8.2%$289/sqft |
Source: | ||
| 3/25/2025 | Price change | $435,000-32.5%$315/sqft |
Source: | ||
Public tax history
| Year | Property taxes | Tax assessment |
|---|---|---|
| 2024 | $1,125 | $206,100 |
| 2023 | $1,125 +11.8% | $206,100 +39.4% |
| 2022 | $1,007 | $147,800 |
Find assessor info on the county website
Neighborhood: Mountain Home
Nearby schools
GreatSchools rating
- 9/10Hendersonville ElementaryGrades: K-5Distance: 3.2 mi
- 6/10Rugby MiddleGrades: 6-8Distance: 1.1 mi
- 8/10West Henderson HighGrades: 9-12Distance: 1 mi
Schools provided by the listing agent
- Elementary: Clear Creek
- Middle: Rugby
- High: West Henderson
Source: Canopy MLS as distributed by MLS GRID. This data may not be complete. We recommend contacting the local school district to confirm school assignments for this home.
Get a cash offer in 3 minutes
Find out how much your home could sell for in as little as 3 minutes with a no-obligation cash offer.
Estimated market value$353,100
Get a cash offer in 3 minutes
Find out how much your home could sell for in as little as 3 minutes with a no-obligation cash offer.
Estimated market value
$353,100
