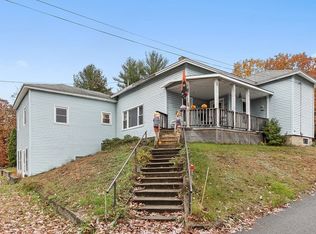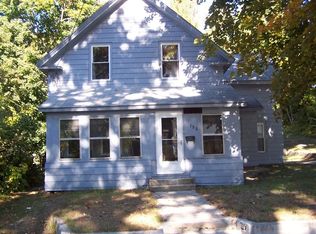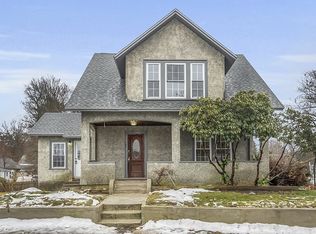Spacious Traditional Home being offered for the 1s time on the Real Estate Market. This home has been loved and passed down to family over the last 100+Years. Offering 4-5 large bedrooms, 1 bath, family room, living room, dining room, kitchen, pantry, vintage foyer, wrap around porch, and walk up attic. This home just got a brand new roof and some touch ups to make it desirable to all loan types.The large back yard offers nice tree coverage, storage shed, and Over-Sized 1 car garage. 2 Parcels will be combined at the time of closing. Immediate Occupancy Available.
This property is off market, which means it's not currently listed for sale or rent on Zillow. This may be different from what's available on other websites or public sources.


