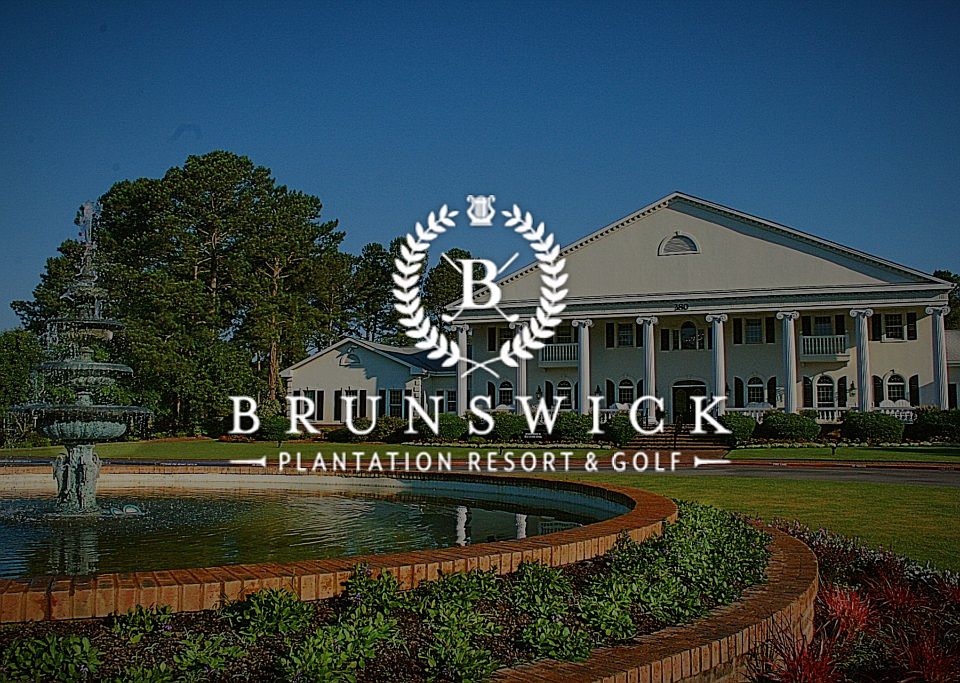As seen on HGTVs Rock the Block.Welcome home to the Emmy, where transitional style meets historic architecture. Named for the well-known television entertainment award and inspired by the architectural style of the historic Charleston single, the Emmy pairs artistical details of low country adornments with technical merits of open concept plan design to make an award-winning home plan for anyone to enjoy.In true low country fashion, an oversized front porch greets any visitor with a warm welcome just before entering the dedicated formal foyer of the home. The open concept living area embraces visitors with abundant natural light through windows and doors lining 3 out of the 4 walls and pulls visitors through the main living space with ease. Just off the kitchen is access to the side veranda that features an abundance of additional outdoor space perfect for entertaining.At the rear of the home, just off the kitchen on the main level, is the owners suite, appointed with two walk-in closets and a bath suite that boasts a free-standing tub, water closet, and large walk-in shower. Upstairs you will find the remaining 3 secondary bedrooms, two full bathrooms, the laundry room, and a loft space. Need a bit more room? Adding the 3rd-floor bonus space is a perfect option for those needing a secondary loft, additional bedroom, or even a reclusive office space.The beauty of the Emmy lies beyond the appointed craftsman details and functional layout. Once you make the Emmy your c...
New construction
$790,525
115 S Middleton Dr, Calabash, NC 28467
3beds
3,000sqft
Single Family Residence
Built in 2025
-- sqft lot
$-- Zestimate®
$264/sqft
$-- HOA
What's special
Loft spaceAbundant natural lightOversized front porchLarge walk-in showerLaundry roomSide verandaTwo walk-in closets
This home is based on the Emmy plan.
Call: (910) 776-1781
- 2 days |
- 92 |
- 3 |
Zillow last checked: October 21, 2025 at 10:25am
Listing updated: October 21, 2025 at 10:25am
Listed by:
Hunter Quinn Homes
Source: Hunter Quinn Homes
Travel times
Schedule tour
Select your preferred tour type — either in-person or real-time video tour — then discuss available options with the builder representative you're connected with.
Facts & features
Interior
Bedrooms & bathrooms
- Bedrooms: 3
- Bathrooms: 4
- Full bathrooms: 4
Interior area
- Total interior livable area: 3,000 sqft
Property
Parking
- Total spaces: 2
- Parking features: Garage
- Garage spaces: 2
Features
- Levels: 2.0
- Stories: 2
Construction
Type & style
- Home type: SingleFamily
- Property subtype: Single Family Residence
Condition
- New Construction
- New construction: Yes
- Year built: 2025
Details
- Builder name: Hunter Quinn Homes
Community & HOA
Community
- Subdivision: Brunswick Plantation
Location
- Region: Calabash
Financial & listing details
- Price per square foot: $264/sqft
- Date on market: 10/21/2025
About the community
Brunswick Plantation offers a unique opportunity to live in one of Brunswick Countys most established gated communitieswhere golf, coastal living, and everyday convenience come together. Located in Calabash, NC, this community puts you close to Sunset Beach, Ocean Isle, and the North Strand, while giving you a quiet, residential setting to come home to.Hunter Quinn Homes is proud to build new homes within Brunswick Plantation, with thoughtfully designed floorplans that fit right into the area landscape. Whether you're drawn to the on-site golf, nearby restaurants and shops, or easy access to both North Carolina and South Carolina beaches, this is a place where laid-back living doesn't mean sacrificing quality or connection.With new homes now selling, this is your chance to join a well-loved community with room to grow.
Source: Hunter Quinn Homes

