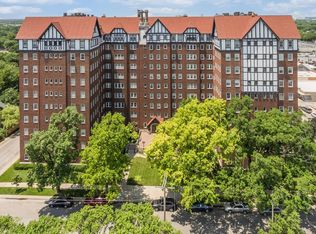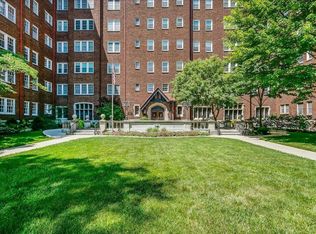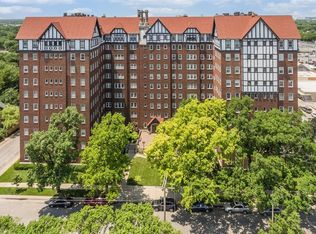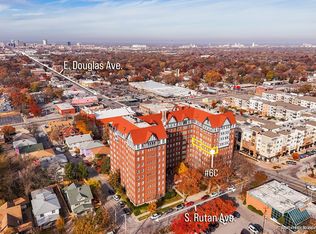Sold
Price Unknown
115 S Rutan Ave #6F, Wichita, KS 67218
1beds
937sqft
Comm Hsing/Condo/TH/Co-Op
Built in 1927
-- sqft lot
$42,900 Zestimate®
$--/sqft
$949 Estimated rent
Home value
$42,900
$39,000 - $47,000
$949/mo
Zestimate® history
Loading...
Owner options
Explore your selling options
What's special
This charming co-op houses apartment beams of its vintage nature. Elegant surroundings and appointments. If you have an appreciation for historic homes, you've stumbled in to the right place. Top floor has a sunroom that views the western sky and downtown Wichita. Main floor fireplace and lovely ambiance. As an owner you own shares of the building. This apartment is 53 shares with a monthly HOA fee of $1,057.The dues cover exterior maintenance and insurance; 24 hour security; basic utilities and property taxes. Covered Parking, if available, is an additional $105.00 per month. Valet parking. Additionally package /grocery delivery to your door. Work out room and laundry in the shared basement accessible to co-op unit owners. Sky room available for entertaining , top floor with fabulous city views & full kitchen. No pets is building policy. There is also a guest room that owners can reserve for houseguests. Building roof was replaced in 2008, covered by HOA dues. Buyer entitled to their inspections. Property being sold in present condition "as is where is without representation or warranty."
Zillow last checked: 8 hours ago
Listing updated: October 20, 2025 at 08:03pm
Listed by:
Faith Ablah 316-393-6600,
Faith Ablah Real Estate
Source: SCKMLS,MLS#: 650364
Facts & features
Interior
Bedrooms & bathrooms
- Bedrooms: 1
- Bathrooms: 1
- Full bathrooms: 1
Primary bedroom
- Description: Wood
- Level: Main
- Area: 143
- Dimensions: 13x11
Dining room
- Description: Vinyl
- Level: Main
- Area: 64
- Dimensions: 8x8
Kitchen
- Description: Vinyl
- Level: Main
- Area: 84
- Dimensions: 12x7
Living room
- Description: Wood
- Level: Main
- Area: 216
- Dimensions: 12x18
Heating
- Gravity, Hot Water/Steam
Cooling
- Electric
Appliances
- Included: Refrigerator, Range
- Laundry: In Basement, Common Area
Features
- Elevator
- Flooring: Hardwood
- Basement: Unfinished
- Has fireplace: No
Interior area
- Total interior livable area: 937 sqft
- Finished area above ground: 937
- Finished area below ground: 0
Property
Parking
- Parking features: Detached
Features
- Levels: One
- Stories: 1
- Patio & porch: Patio
- Exterior features: Guttering - ALL, Sprinkler System
Lot
- Features: Corner Lot
Details
- Parcel number: 0015574012630320200100B
Construction
Type & style
- Home type: Condo
- Architectural style: Tudor
- Property subtype: Comm Hsing/Condo/TH/Co-Op
Materials
- Brick
- Foundation: Full, Other, No Egress Window(s)
- Roof: Tile
Condition
- Year built: 1927
Utilities & green energy
- Utilities for property: Sewer Available, Public
Community & neighborhood
Security
- Security features: Security Lights
Community
- Community features: Sidewalks, Security, Storage
Location
- Region: Wichita
- Subdivision: HILLCREST
HOA & financial
HOA
- Has HOA: Yes
- HOA fee: $12,684 annually
- Services included: Maintenance Structure, Insurance, Maintenance Grounds, Security, Snow Removal, Trash, Utilities, Water, Other - See Remarks, Gen. Upkeep for Common Ar
Other
Other facts
- Ownership: Individual
- Road surface type: Paved
Price history
Price history is unavailable.
Public tax history
Tax history is unavailable.
Neighborhood: College Hill
Nearby schools
GreatSchools rating
- 6/10College Hill Elementary SchoolGrades: PK-5Distance: 0.2 mi
- 8/10Robinson Middle SchoolGrades: 6-8Distance: 1 mi
- 2/10East High SchoolGrades: 9-12Distance: 0.7 mi
Schools provided by the listing agent
- Elementary: College Hill
- Middle: Robinson
- High: East
Source: SCKMLS. This data may not be complete. We recommend contacting the local school district to confirm school assignments for this home.



