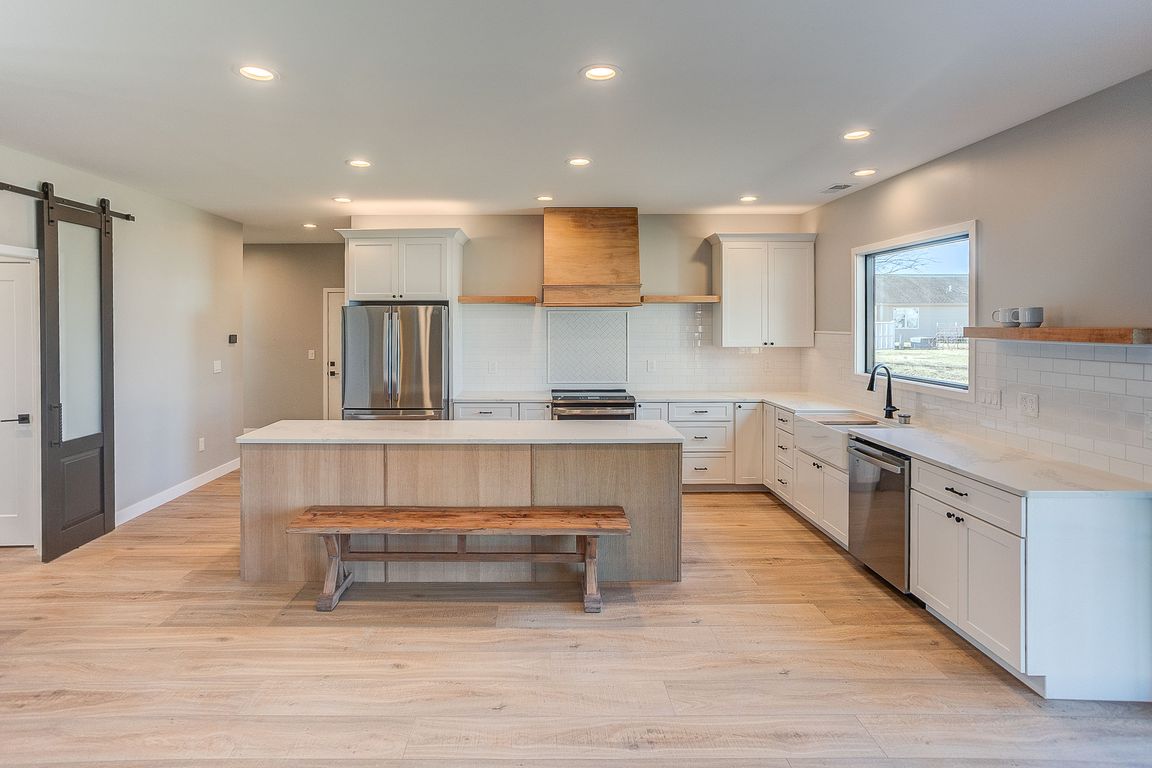
Active
$400,000
2beds
1,945sqft
115 S Taylor St, Red Bud, IL 62278
2beds
1,945sqft
Single family residence
0.28 Acres
2 Attached garage spaces
$206 price/sqft
What's special
Electric fireplaceLuxurious master bathWalk-in pantryOpen-concept living spaceLarge laundry room
New Construction in Red Bud! This 2-bedroom, 2-bathroom modern farmhouse, built by Innovative Home Design and Construction, offers a thoughtful layout with both style and function in mind. Step inside to a welcoming entryway that leads to an open-concept living space, featuring an electric fireplace and a spacious kitchen with a large ...
- 176 days |
- 320 |
- 2 |
Source: MARIS,MLS#: 25013262 Originating MLS: Southwestern Illinois Board of REALTORS
Originating MLS: Southwestern Illinois Board of REALTORS
Travel times
Kitchen
Family Room
Primary Bedroom
Zillow last checked: 7 hours ago
Listing updated: August 22, 2025 at 04:15pm
Listing Provided by:
Amber Skinner 618-571-2894,
Property Peddler, Inc,
Brenda M Chandler 618-201-3947,
Property Peddler, Inc
Source: MARIS,MLS#: 25013262 Originating MLS: Southwestern Illinois Board of REALTORS
Originating MLS: Southwestern Illinois Board of REALTORS
Facts & features
Interior
Bedrooms & bathrooms
- Bedrooms: 2
- Bathrooms: 2
- Full bathrooms: 2
- Main level bathrooms: 2
- Main level bedrooms: 2
Primary bedroom
- Features: Floor Covering: Luxury Vinyl Plank
- Level: Main
- Area: 210
- Dimensions: 14 x 15
Bedroom
- Features: Floor Covering: Luxury Vinyl Plank
- Level: Main
- Area: 225
- Dimensions: 15 x 15
Primary bathroom
- Features: Floor Covering: Marble
- Level: Main
- Area: 165
- Dimensions: 11 x 15
Bathroom
- Features: Floor Covering: Luxury Vinyl Plank
- Level: Main
- Area: 50
- Dimensions: 10 x 5
Dining room
- Features: Floor Covering: Luxury Vinyl Plank
- Level: Main
- Area: 160
- Dimensions: 10 x 16
Family room
- Features: Floor Covering: Luxury Vinyl Plank
- Level: Main
- Area: 240
- Dimensions: 15 x 16
Kitchen
- Features: Floor Covering: Luxury Vinyl Plank
- Level: Main
- Area: 240
- Dimensions: 12 x 20
Laundry
- Features: Floor Covering: Luxury Vinyl Plank
- Level: Main
- Area: 91
- Dimensions: 13 x 7
Other
- Features: Floor Covering: Luxury Vinyl Plank
- Level: Main
- Area: 77
- Dimensions: 7 x 11
Other
- Features: Floor Covering: Luxury Vinyl Plank
- Level: Main
- Area: 78
- Dimensions: 6 x 13
Heating
- Electric, Forced Air
Cooling
- Central Air, Electric
Appliances
- Included: Dishwasher, Range Hood, Electric Range, Electric Oven, Refrigerator, Stainless Steel Appliance(s), Electric Water Heater
- Laundry: Main Level
Features
- Ceiling Fan(s), High Speed Internet, Dining/Living Room Combo, Kitchen/Dining Room Combo, Open Floorplan, Breakfast Bar, Butler Pantry, Kitchen Island, Custom Cabinetry, Granite Counters, Walk-In Pantry, Tub, Entrance Foyer
- Doors: Sliding Doors
- Windows: Insulated Windows, Tilt-In Windows
- Basement: None
- Number of fireplaces: 1
- Fireplace features: Electric, Family Room
Interior area
- Total structure area: 1,945
- Total interior livable area: 1,945 sqft
- Finished area above ground: 1,945
Video & virtual tour
Property
Parking
- Total spaces: 2
- Parking features: RV Access/Parking, Attached, Garage, Garage Door Opener, Oversized, Off Street, Storage, Workshop in Garage
- Attached garage spaces: 2
Accessibility
- Accessibility features: Accessible Bedroom, Accessible Central Living Area, Accessible Closets, Accessible Common Area, Accessible Doors, Accessible Entrance, Accessible Full Bath, Accessible Hallway(s), Accessible Kitchen, Accessible Kitchen Appliances, Accessible Washer/Dryer, Central Living Area
Features
- Levels: One
- Patio & porch: Porch, Covered, Patio
Lot
- Size: 0.28 Acres
- Dimensions: 144 x 86
- Features: Level
Details
- Parcel number: 1309301500
- Special conditions: Standard
Construction
Type & style
- Home type: SingleFamily
- Architectural style: Rustic,Ranch
- Property subtype: Single Family Residence
Materials
- Frame, Vinyl Siding
Condition
- New Construction
- New construction: Yes
Details
- Builder name: Innovative Home Design And Construction
- Warranty included: Yes
Utilities & green energy
- Sewer: Public Sewer
- Water: Public
- Utilities for property: Electricity Available, Underground Utilities
Community & HOA
Community
- Security: Smoke Detector(s)
- Subdivision: None
Location
- Region: Red Bud
Financial & listing details
- Price per square foot: $206/sqft
- Tax assessed value: $19,500
- Annual tax amount: $375
- Date on market: 3/7/2025
- Listing terms: Cash,Conventional,FHA,USDA Loan,VA Loan
- Electric utility on property: Yes
- Road surface type: Concrete