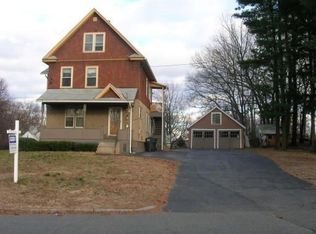Feels like Christmas in July. Don't miss your chance to view this Extrodinary Home!!! Built in 2010 this spacious house is ready for you to make it a home. Open concept main level is great for hosting awesome get togethers. Second level features an amazing sized master bedroom and 2 guest bed rooms with SECOND FLOOR LAUNDRY! Fenced in yard with a deck you'll be the house to be for summers to come.
This property is off market, which means it's not currently listed for sale or rent on Zillow. This may be different from what's available on other websites or public sources.


