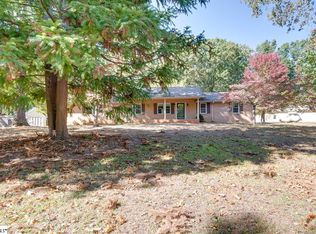Discover your own slice of country living at 115 Shelton Road in Travelers Rest! Situated on 2.28 beautiful acres, this charming property offers plenty of space to spread out and enjoy the outdoors with NO HOA. The property is surrounded by The Heritage Preserve so your privacy is protected. Inside, you'll find a spacious open floor plan with a large bonus living room, gym, walk-in pantry and more. Step outside to a refreshing in-ground pool, covered patio, and fenced yard to enjoy year round. Explore the property's garden and chicken coops, perfect for those who love fresh produce and farm-fresh eggs. A large detached building offers endless possibilities - workshop, storage, hobby space, or more. All this in the highly sought-after Travelers Rest area, just minutes to restaurants, coffee shops, stores, and the Swamp Rabbit Trail. It's the perfect blend of privacy and convenience.
This property is off market, which means it's not currently listed for sale or rent on Zillow. This may be different from what's available on other websites or public sources.
