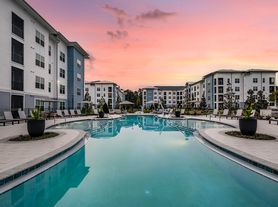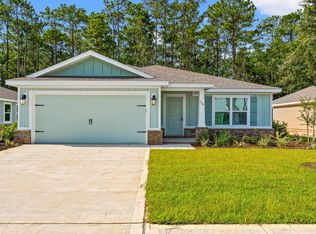Available to Lease to Purchase. South of Highway 20-AVOID THE TRAFFIC! This beautiful 3-bed, 2-bath home, located in the desirable Riverwalk Subdivision--just a 15-min drive to Blue Mountain Beach! Step inside to find 9' minimum ceilings throughout, with a vaulted ceiling in the Great Room and a Trey ceiling in the Master Bedroom. The 8' entry doors, granite countertops in the kitchen and baths, and CoreTec Pro Plus vinyl plank flooring in the main living for durability and elegance. The cozy bedrooms feature plush carpet, while the huge walk-in master closet ensures ample storage. Enjoy the outdoors with a large covered back porch with an easy to maintain back yard. Garage floor painted and has a mini split to allow comfort cooling in the garage.
House for rent
$2,600/mo
115 Speckled Trout Ln S, Freeport, FL 32439
3beds
1,901sqft
Price may not include required fees and charges.
Singlefamily
Available now
What's special
Cozy bedroomsGranite countertopsLarge covered back porchPlush carpetHuge walk-in master closetVaulted ceilingTrey ceiling
- 110 days |
- -- |
- -- |
Zillow last checked: 10 hours ago
Listing updated: November 15, 2025 at 01:21pm
Travel times
Looking to buy when your lease ends?
Consider a first-time homebuyer savings account designed to grow your down payment with up to a 6% match & a competitive APY.
Facts & features
Interior
Bedrooms & bathrooms
- Bedrooms: 3
- Bathrooms: 2
- Full bathrooms: 2
Appliances
- Included: Dishwasher, Microwave, Refrigerator
Interior area
- Total interior livable area: 1,901 sqft
Property
Parking
- Details: Contact manager
Details
- Parcel number: 221S19230400002620
Construction
Type & style
- Home type: SingleFamily
- Property subtype: SingleFamily
Condition
- Year built: 2022
Community & HOA
Location
- Region: Freeport
Financial & listing details
- Lease term: Contact For Details
Price history
| Date | Event | Price |
|---|---|---|
| 10/3/2025 | Price change | $2,600-7.1%$1/sqft |
Source: Zillow Rentals | ||
| 9/17/2025 | Listing removed | $410,000$216/sqft |
Source: BHHS broker feed #978629 | ||
| 8/19/2025 | Listed for rent | $2,800$1/sqft |
Source: Zillow Rentals | ||
| 8/14/2025 | Listed for sale | $410,000$216/sqft |
Source: BHHS broker feed #978629 | ||

