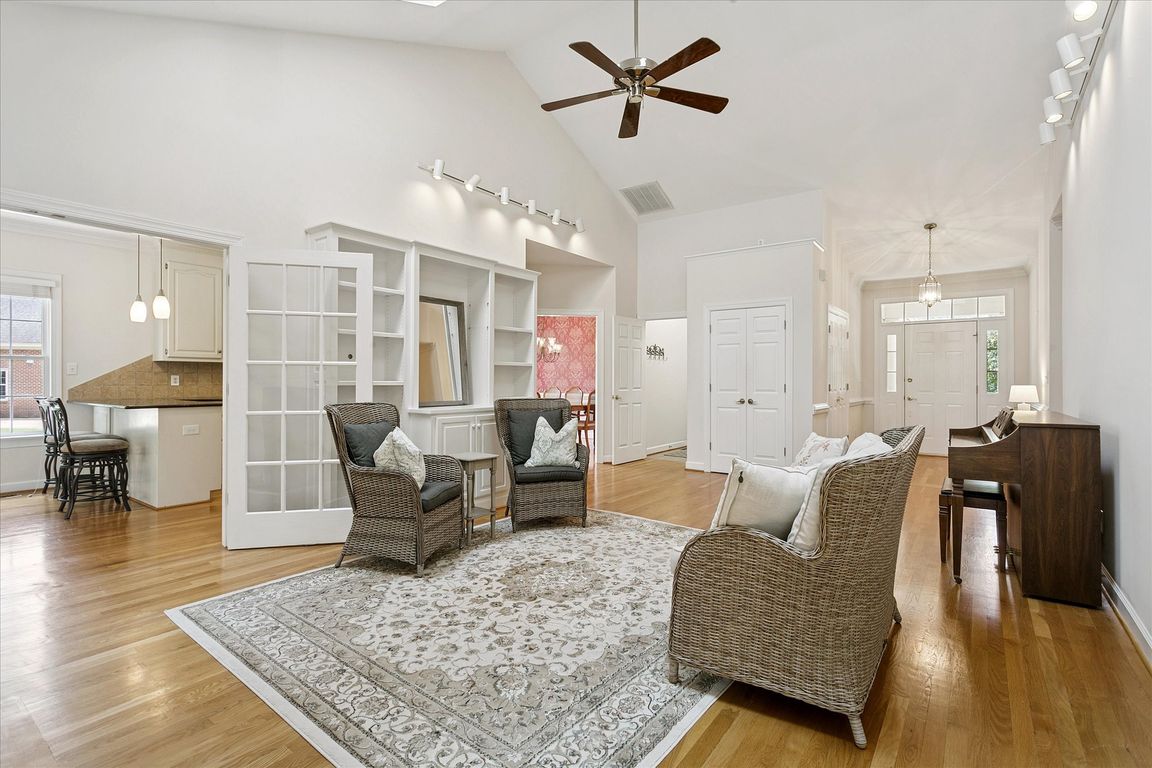
ActivePrice cut: $25K (8/14)
$650,000
4beds
2,711sqft
115 Tayside, Williamsburg, VA 23188
4beds
2,711sqft
Single family residence
Built in 1998
0.41 Acres
2 Attached garage spaces
$240 price/sqft
$195 monthly HOA fee
What's special
Gas fireplaceFirst-floor primary bedroom suitePaver patioOpens to the sunroomTile showerFlat backyardBeautiful granite counters
Come see 115 Tayside in Ford’s Colony! One floor living with hardwood floors and loads of natural light. The Great Room has built-in bookshelves, a gas fireplace & opens to the deck. The kitchen has beautiful granite counters, a gas range, and opens to the sunroom. The sunroom has lots ...
- 35 days
- on Zillow |
- 1,465 |
- 56 |
Source: WMLS,MLS#: 2502398 Originating MLS: Williamsburg MLS
Originating MLS: Williamsburg MLS
Travel times
Kitchen
Living Room
Primary Bedroom
Bedroom
Dining Room
Front Porch
Sunroom
Primary Bathroom
Zillow last checked: 7 hours ago
Listing updated: August 14, 2025 at 01:43pm
Listed by:
Carmen Hamner (757)817-0245,
Long & Foster Real Estate, Inc.
Source: WMLS,MLS#: 2502398 Originating MLS: Williamsburg MLS
Originating MLS: Williamsburg MLS
Facts & features
Interior
Bedrooms & bathrooms
- Bedrooms: 4
- Bathrooms: 3
- Full bathrooms: 3
Primary bedroom
- Description: Large walk-in closet, en-suite primary bath
- Level: First
Primary bedroom
- Description: Large suite with walk-in closets & full bath
- Level: Second
Bedroom 2
- Description: Views of the front yard
- Level: First
Bedroom 3
- Description: Corner room with multiple windows
- Level: First
Dining room
- Description: Crown molding, wood floors
- Level: First
Family room
- Description: Vaulted ceiling, gas fireplace, built-in bookcase
- Level: First
Kitchen
- Description: Granite counters w/bar seating, gas range
- Level: First
Sunroom
- Description: Loads of light, hardwood floors opens to deck
- Level: First
Heating
- Forced Air, Natural Gas
Cooling
- Central Air
Appliances
- Included: Dryer, Dishwasher, Gas Cooking, Disposal, Gas Water Heater, Microwave, Range, Refrigerator, Washer
Features
- Attic, Bookcases, Built-in Features, Ceiling Fan(s), Cathedral Ceiling(s), Separate/Formal Dining Room, Double Vanity, Eat-in Kitchen, French Door(s)/Atrium Door(s), Granite Counters, High Ceilings, Recessed Lighting, Skylights, Walk-In Closet(s), Window Treatments
- Flooring: Carpet, Tile, Wood
- Doors: French Doors
- Windows: Skylight(s), Window Treatments
- Basement: Crawl Space
- Number of fireplaces: 1
- Fireplace features: Gas
Interior area
- Total interior livable area: 2,711 sqft
Video & virtual tour
Property
Parking
- Total spaces: 2
- Parking features: Attached, Driveway, Garage, Paved
- Attached garage spaces: 2
Features
- Levels: One
- Stories: 1
- Patio & porch: Deck, Patio, Porch
- Exterior features: Deck, Porch, Patio, Paved Driveway
- Pool features: None, Community
Lot
- Size: 0.41 Acres
Details
- Parcel number: 3720300180
- Zoning description: R4
Construction
Type & style
- Home type: SingleFamily
- Architectural style: Transitional
- Property subtype: Single Family Residence
Materials
- Drywall, Frame, HardiPlank Type
- Roof: Composition
Condition
- New construction: No
- Year built: 1998
Utilities & green energy
- Sewer: Public Sewer
- Water: Public
Community & HOA
Community
- Features: Clubhouse, Community Pool, Golf, Gated, Playground, Pool, Tennis Court(s), Trails/Paths
- Security: Gated Community, Smoke Detector(s), Security Guard
- Subdivision: Fords Colony
HOA
- Has HOA: Yes
- Amenities included: Management
- Services included: Clubhouse, Common Areas, Pool(s), Recreation Facilities
- HOA fee: $195 monthly
- HOA name: Fc Hoa
- HOA phone: 757-258-4230
- Additional fee info: 1418
Location
- Region: Williamsburg
Financial & listing details
- Price per square foot: $240/sqft
- Tax assessed value: $514,500
- Annual tax amount: $4,013
- Date on market: 7/11/2025
- Ownership: Fee Simple,Estate