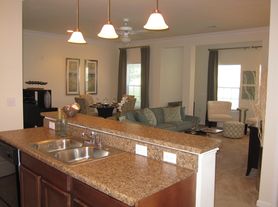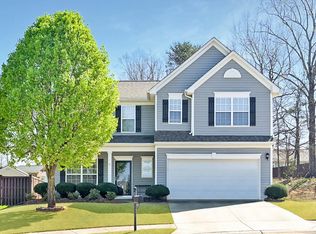Welcome Home to Saddlebrook Farm! This beautifully designed home features 3 spacious bedrooms, 2.5 bathrooms, and an inviting open-concept floor plan perfect for both entertaining and everyday living. As you enter, you're welcomed by a bright hallway that opens into a seamless flow between the kitchen, dining, and living areas ideal for gatherings and relaxed hangouts. Just off the living room, French doors lead to a peaceful private patio complete with outdoor storage. Upstairs, elegant hardwood stairs lead to a central hallway connecting two secondary bedrooms and the luxurious owner's suite. The owner's suite boasts a walk-in closet, dual vanity sinks, and a walk-in shower for added comfort and convenience. Additional features include an attached one-car garage and a paved driveway for extra parking. The exterior showcases durable Hardie board siding and charming craftsman-style architecture. Located in a highly sought-after Greer neighborhood, Saddlebrook Farm offers a perfect blend of single-family homes and townhomes with affordable luxury in mind. Community amenities include a stocked fishing pond, dog park, and scenic walking trails, all within a welcoming, well-maintained environment. Don't miss this opportunity to make this exceptional home yours! Call or text for more info!
All utilities to be covered by tenant. Pets allowed with prior approval. $300 non-refundable deposit for pets, and $25 monthly charger per pet. $50 application fee. Renters insurance required.
Security Deposit to consist of 1st monrth rent + $900 security deposit.
Townhouse for rent
Accepts Zillow applications
$1,900/mo
115 Turfway Dr, Greer, SC 29651
3beds
1,708sqft
Price may not include required fees and charges.
Townhouse
Available now
No pets
Central air
In unit laundry
Attached garage parking
Forced air
What's special
- 19 days
- on Zillow |
- -- |
- -- |
Travel times
Facts & features
Interior
Bedrooms & bathrooms
- Bedrooms: 3
- Bathrooms: 3
- Full bathrooms: 2
- 1/2 bathrooms: 1
Heating
- Forced Air
Cooling
- Central Air
Appliances
- Included: Dishwasher, Dryer, Freezer, Microwave, Oven, Refrigerator, Washer
- Laundry: In Unit
Features
- Walk In Closet
- Flooring: Carpet, Hardwood, Tile
Interior area
- Total interior livable area: 1,708 sqft
Property
Parking
- Parking features: Attached
- Has attached garage: Yes
- Details: Contact manager
Features
- Exterior features: Heating system: Forced Air, Walk In Closet
Details
- Parcel number: 9060010128
Construction
Type & style
- Home type: Townhouse
- Property subtype: Townhouse
Building
Management
- Pets allowed: No
Community & HOA
Location
- Region: Greer
Financial & listing details
- Lease term: 1 Year
Price history
| Date | Event | Price |
|---|---|---|
| 9/24/2025 | Listing removed | $284,900$167/sqft |
Source: | ||
| 9/16/2025 | Listed for rent | $1,900+11.8%$1/sqft |
Source: Zillow Rentals | ||
| 7/19/2025 | Price change | $284,900-3.1%$167/sqft |
Source: | ||
| 6/25/2025 | Price change | $293,900-1.7%$172/sqft |
Source: | ||
| 6/11/2025 | Listed for sale | $299,000+18.3%$175/sqft |
Source: | ||

