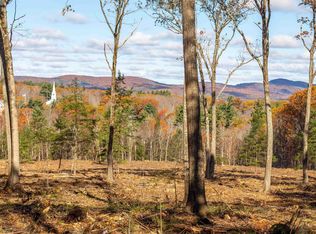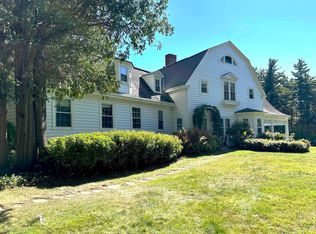Closed
Listed by:
Wyatt Berrier,
Keller Williams Realty-Metropolitan 603-232-8282
Bought with: Four Seasons Sotheby's International Realty
Zestimate®
$475,000
115 Upper Jaffrey Road, Dublin, NH 03444
3beds
1,719sqft
Ranch
Built in 1956
5.5 Acres Lot
$475,000 Zestimate®
$276/sqft
$2,890 Estimated rent
Home value
$475,000
$437,000 - $518,000
$2,890/mo
Zestimate® history
Loading...
Owner options
Explore your selling options
What's special
For the very first time, this property is now for sale after nearly 70 years of ownership under the same family! An additional 15.5 acres are also available, totaling 21 acres of beautiful land within close proximity of downtown Dublin. Proposed subdivision plans coming soon. The home itself has been lovingly maintained inside and out. The field on this property provides peaceful views, with potential sweeping MOUNTAIN VIEWS hiding behind trees on the lower side of the field. Open up a marvelous vista in no time at all, or leave the deciduous trees to provide shade and dance in the breeze. The detached two-bay garage is oversized and once was home to well drilling equipment. This property has two artesian wells so there will never be a shortage of water! A convenient two-car garage underneath the house, huge lower parking area, and paved circular driveway in front provide endless opportunities for parking and outdoor storage. Once inside the main, extra-wide entry door that came from an old barn, a sizeable living room lies straight ahead. You can easily see the back field and lawn from two huge picture windows. A cozy dining room, comfy study, and three good-sized bedrooms are laid out perfectly in this ranch-style home ready for single-level living at its finest. Warm hardwood floors extend throughout. All wiring recently re-done! OPEN HOUSES Saturday, August 30th from 3:30 to 5pm and Sunday, August 31st from 12:30 to 2pm. Showings begin August 30th at the open house.
Zillow last checked: 8 hours ago
Listing updated: December 23, 2025 at 01:02pm
Listed by:
Wyatt Berrier,
Keller Williams Realty-Metropolitan 603-232-8282
Bought with:
Alexa Thayer
Four Seasons Sotheby's International Realty
Source: PrimeMLS,MLS#: 5058537
Facts & features
Interior
Bedrooms & bathrooms
- Bedrooms: 3
- Bathrooms: 2
- Full bathrooms: 1
- 3/4 bathrooms: 1
Heating
- Oil, Wood, Baseboard, Blowers, Hot Water, Wood Boiler
Cooling
- None
Appliances
- Included: Electric Cooktop, Dishwasher, Disposal, Dryer, ENERGY STAR Qualified Dryer, Electric Range, Refrigerator, Washer, ENERGY STAR Qualified Washer, Exhaust Fan
- Laundry: In Basement
Features
- Bar, Cedar Closet(s), Dining Area, Natural Light, Natural Woodwork, Indoor Storage, Walk-In Closet(s)
- Flooring: Hardwood, Tile
- Windows: Blinds, Drapes, Window Treatments, ENERGY STAR Qualified Windows
- Basement: Concrete,Concrete Floor,Daylight,Storage Space,Unfinished,Basement Stairs,Interior Entry
- Attic: Attic with Hatch/Skuttle
- Has fireplace: Yes
- Fireplace features: Fireplace Screens/Equip, Wood Burning, Wood Stove Hook-up
Interior area
- Total structure area: 3,438
- Total interior livable area: 1,719 sqft
- Finished area above ground: 1,719
- Finished area below ground: 0
Property
Parking
- Total spaces: 2
- Parking features: Circular Driveway, Gravel, Paved, Heated Garage, RV Garage, Driveway, Garage, Attached, Detached
- Garage spaces: 2
- Has uncovered spaces: Yes
Accessibility
- Accessibility features: 1st Floor Bedroom, 1st Floor Full Bathroom, Bathroom w/Tub, Grab Bars in Bathroom, Hard Surface Flooring
Features
- Levels: One
- Stories: 1
- Patio & porch: Porch, Covered Porch
- Exterior features: Garden, Storage
Lot
- Size: 5.50 Acres
- Features: Corner Lot, Country Setting, Level, Slight, Wooded, Rural, Near School(s)
Details
- Additional structures: Barn(s)
- Parcel number: DUBLM00006B000028L000000
- Zoning description: Residential
Construction
Type & style
- Home type: SingleFamily
- Architectural style: Ranch
- Property subtype: Ranch
Materials
- Wood Frame, Vinyl Siding
- Foundation: Block, Concrete
- Roof: Architectural Shingle
Condition
- New construction: No
- Year built: 1956
Utilities & green energy
- Electric: Circuit Breakers, Generator Ready
- Sewer: 1000 Gallon, Concrete, Leach Field, Private Sewer
- Utilities for property: Phone, Cable Available, Fiber Optic Internt Avail
Community & neighborhood
Security
- Security features: Security, Security System, Smoke Detector(s), Hardwired Smoke Detector
Location
- Region: Dublin
Other
Other facts
- Road surface type: Paved
Price history
| Date | Event | Price |
|---|---|---|
| 12/23/2025 | Sold | $475,000+5.6%$276/sqft |
Source: | ||
| 8/27/2025 | Listed for sale | $450,000$262/sqft |
Source: | ||
Public tax history
| Year | Property taxes | Tax assessment |
|---|---|---|
| 2024 | $7,720 +5% | $429,114 +61.5% |
| 2023 | $7,351 +10.7% | $265,671 -0.1% |
| 2022 | $6,638 +6.6% | $265,821 0% |
Find assessor info on the county website
Neighborhood: 03444
Nearby schools
GreatSchools rating
- 2/10Dublin Consolidated SchoolGrades: K-5Distance: 0.6 mi
- 6/10South Meadow SchoolGrades: 5-8Distance: 6.2 mi
- 8/10Conval Regional High SchoolGrades: 9-12Distance: 6.1 mi
Schools provided by the listing agent
- Elementary: Dublin Consolidated Sch
- Middle: South Meadow School
- District: Contoocook Valley SD SAU #1
Source: PrimeMLS. This data may not be complete. We recommend contacting the local school district to confirm school assignments for this home.
Get pre-qualified for a loan
At Zillow Home Loans, we can pre-qualify you in as little as 5 minutes with no impact to your credit score.An equal housing lender. NMLS #10287.

